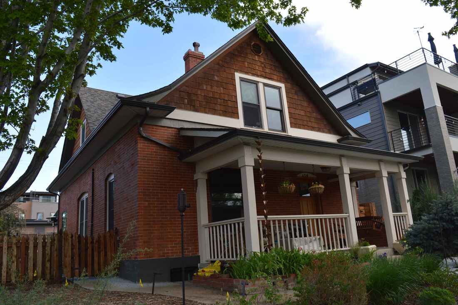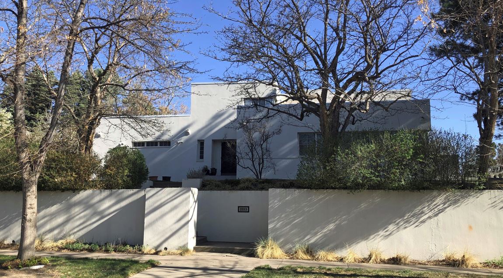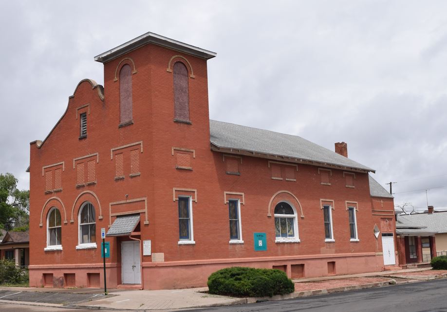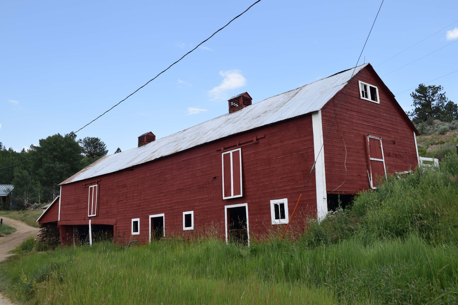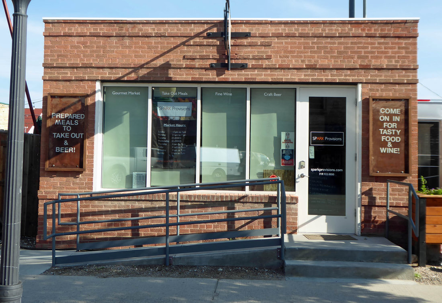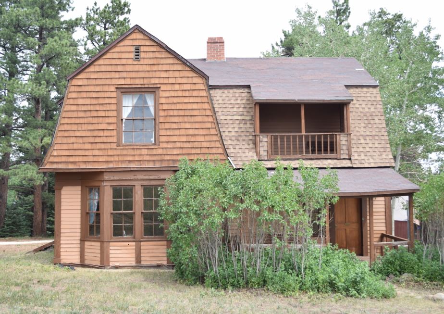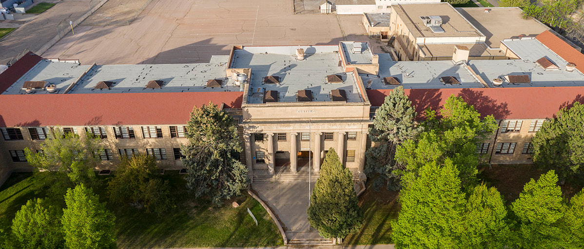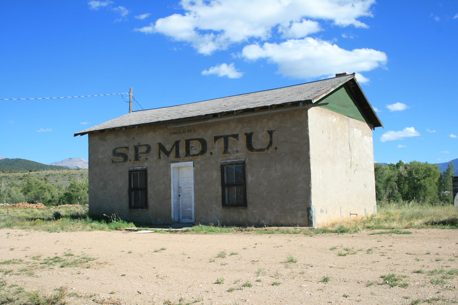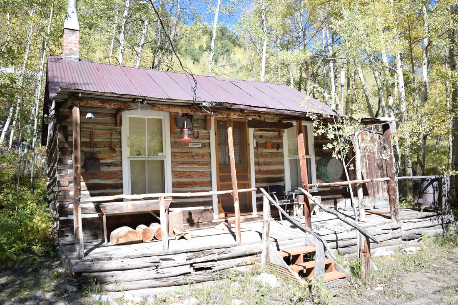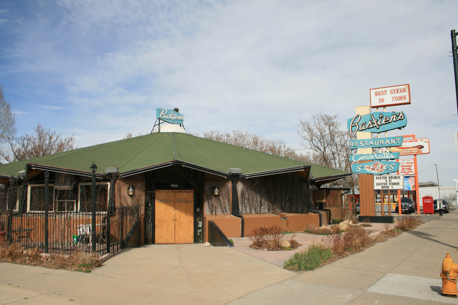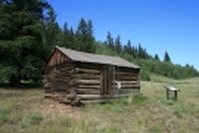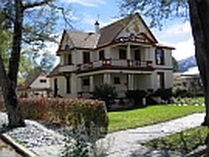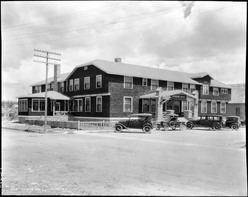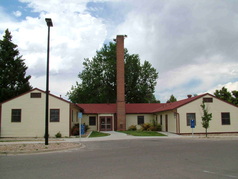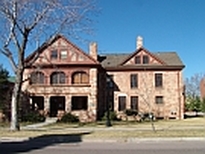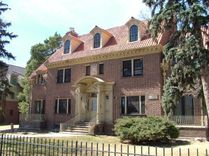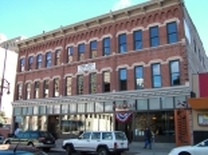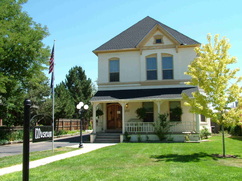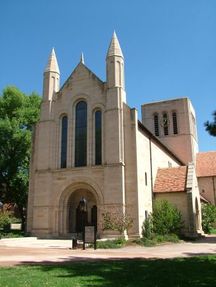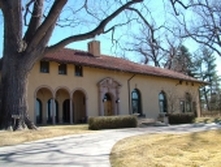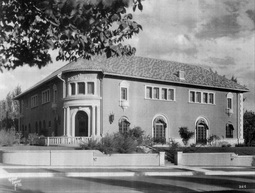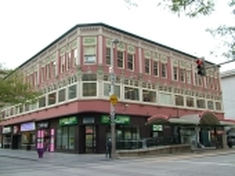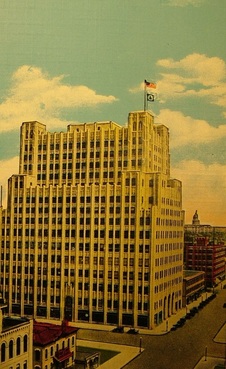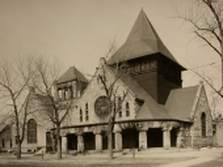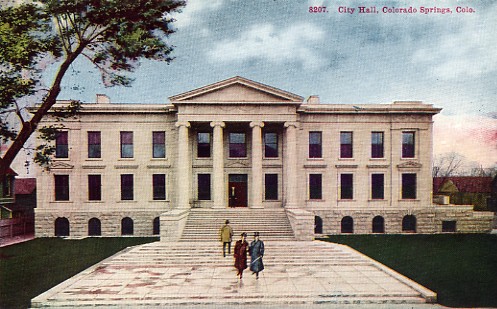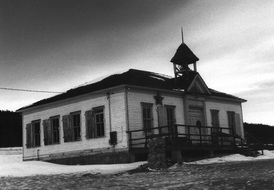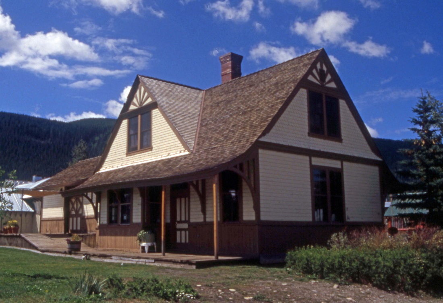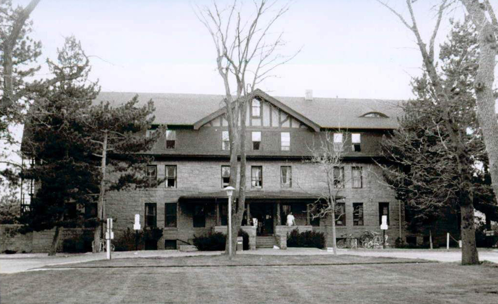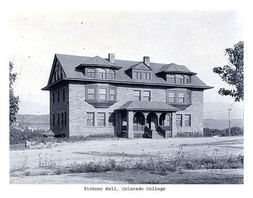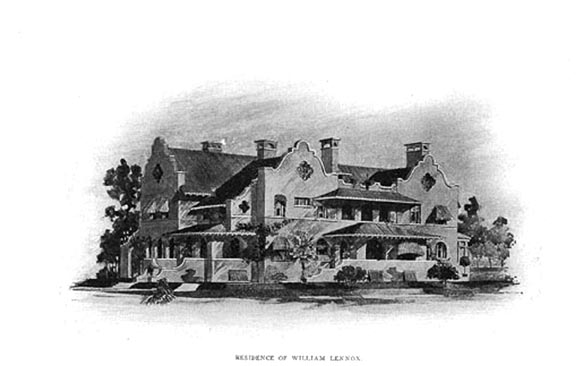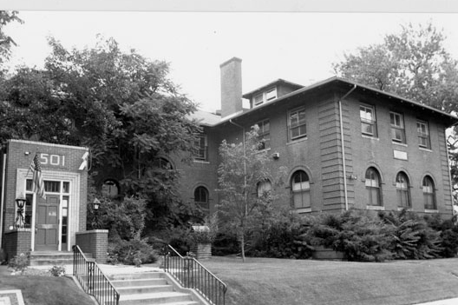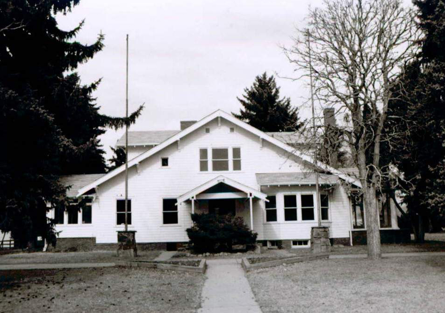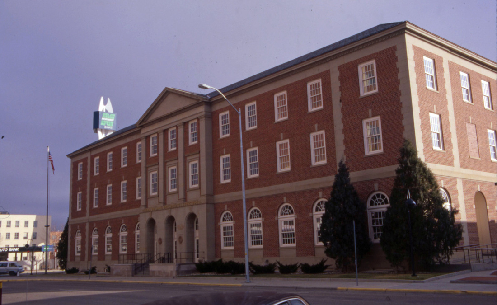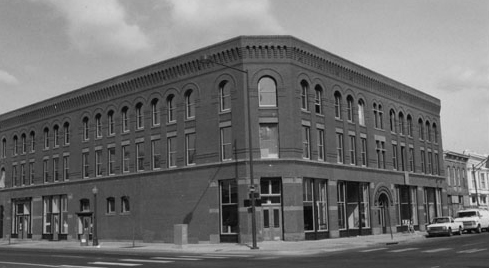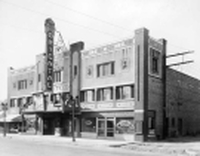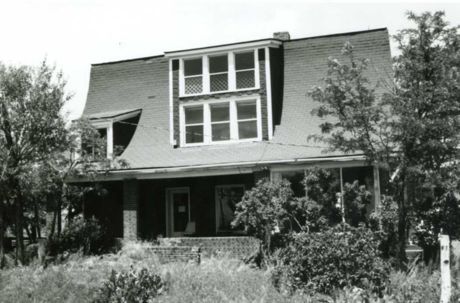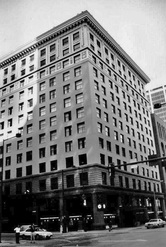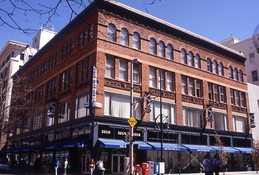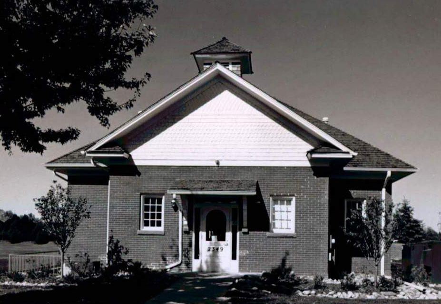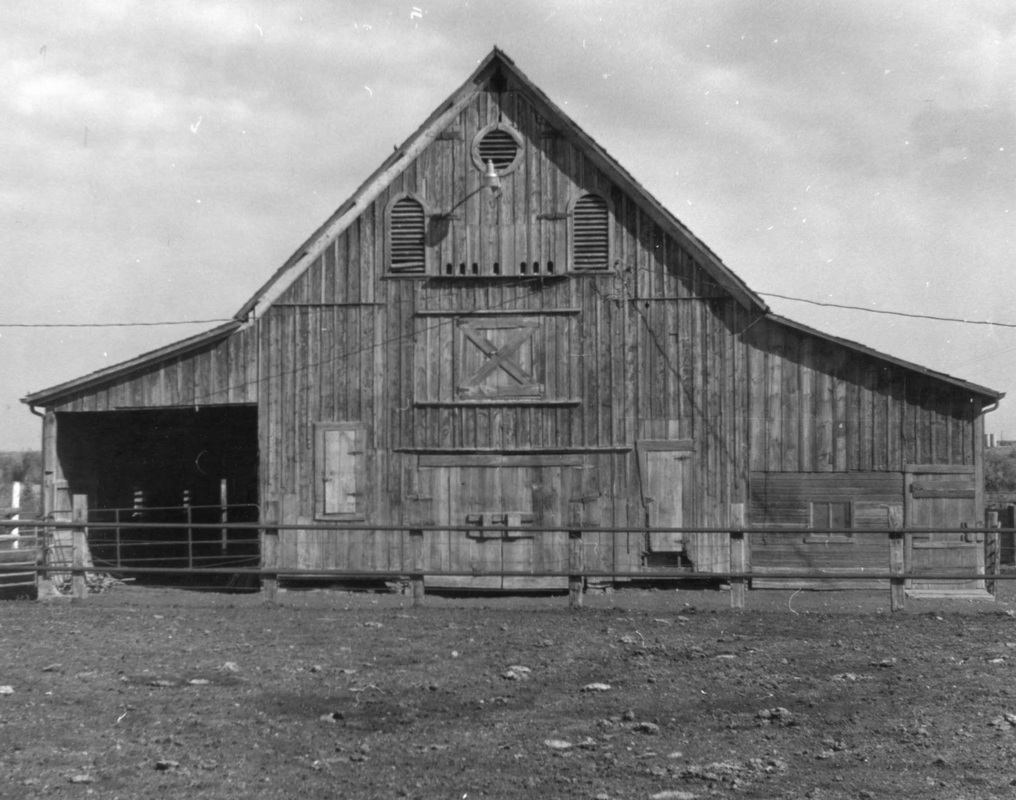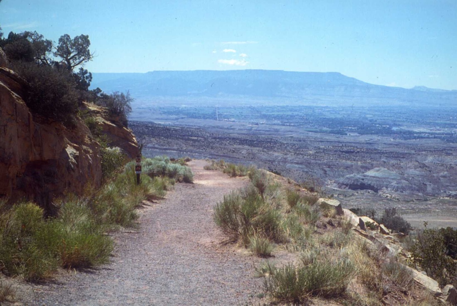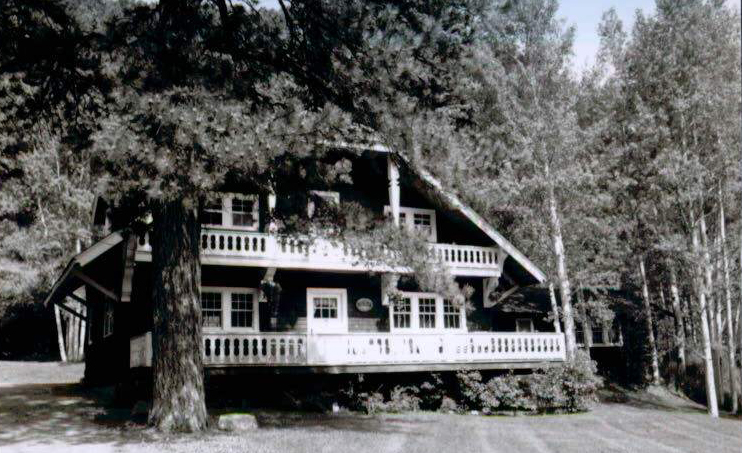National Register Individual Nominations
Individual National Register nominations document a single historic resource. Nominations include architectural descriptions, historical background, significance and integrity discussions, bibliography of research sources, sketch and location maps, and current and historic photographs.
Kirtley House, Denver, Colorado (2023-24). Front Range prepared a National Register nomination for the John and Nettis Kirtley House in the Berkeley area of Denver as a pro bono project for Historic Berkeley Regis (HBR), our neighborhood historic preservation group. HBR discovered the house’s ties to the neighborhood’s early Black community while researching previously untold and forgotten stories of the area’s diverse residents. Listing in the National Register will provide national recognition of the property’s importance, as well as qualifying the house for potential tax credits and grants. The Kirtley House was built in 1907 by African Americans John and Nettie Kirtley. John Kirtley operated a plastering business in Denver and likely participated in the dwelling’s construction and decoration. In March 1907 the Colorado Statesman (a Denver newspaper with a Black readership) reported that the Kirtleys had just completed “a 10-room press[ed] brick house with all modern improvements” on Vrain Street in North Denver.
Home ownership by African Americans in Denver in the early twentieth century was rare compared to Whites. The Kirtleys’ decision to build a house in an overwhelmingly White portion of northwest Denver comprised a bold early effort to live successfully in a location beyond the central and northeast areas of Denver where most Black people resided. At the time, there were no state or local laws mandating racial segregation, and Berkeley subdivisions did not have restrictive racial covenants. However, social pressures and White hostility circumscribed African American housing options within the city. Census returns showed only one Black resident in the Berkeley precinct in 1900 and only sixty-eight in all of the northwest corner of Denver in 1910.
The Kirtleys represented a small group of Black workers whose better than average jobs provided enough income to move to our then-developing neighborhood. While living on Vrain Street, John Kirtley continued his successful plastering business, and Nettie Kirtley operated a boarding house in their home. Taking in roomers or boarders was a common means for Black families to generate additional income and provide lodging for other African American people. However, it was a brave and unexpected undertaking in the middle of an overwhelmingly White neighborhood.
More broadly, the Kirtleys are illustrative of the African American diaspora from southern and border states following the Civil War. John Kirtley, born into slavery in Kentucky, was the son of former slave Benjamin Kirtley, a Civil War US Colored Troops infantry sergeant. Benjamin moved his family from Kentucky to Kansas about 1880, followed by John’s migration to Denver circa 1890. Despite a promising beginning for the enterprising family, a lawsuit resulting from John’s work led to the loss of the house. It is possible racial prejudice played a role in that outcome. In 1913 the resilient Kirtleys and their son moved still farther west to begin new lives in California, where John again operated a successful plastering business.
Home ownership by African Americans in Denver in the early twentieth century was rare compared to Whites. The Kirtleys’ decision to build a house in an overwhelmingly White portion of northwest Denver comprised a bold early effort to live successfully in a location beyond the central and northeast areas of Denver where most Black people resided. At the time, there were no state or local laws mandating racial segregation, and Berkeley subdivisions did not have restrictive racial covenants. However, social pressures and White hostility circumscribed African American housing options within the city. Census returns showed only one Black resident in the Berkeley precinct in 1900 and only sixty-eight in all of the northwest corner of Denver in 1910.
The Kirtleys represented a small group of Black workers whose better than average jobs provided enough income to move to our then-developing neighborhood. While living on Vrain Street, John Kirtley continued his successful plastering business, and Nettie Kirtley operated a boarding house in their home. Taking in roomers or boarders was a common means for Black families to generate additional income and provide lodging for other African American people. However, it was a brave and unexpected undertaking in the middle of an overwhelmingly White neighborhood.
More broadly, the Kirtleys are illustrative of the African American diaspora from southern and border states following the Civil War. John Kirtley, born into slavery in Kentucky, was the son of former slave Benjamin Kirtley, a Civil War US Colored Troops infantry sergeant. Benjamin moved his family from Kentucky to Kansas about 1880, followed by John’s migration to Denver circa 1890. Despite a promising beginning for the enterprising family, a lawsuit resulting from John’s work led to the loss of the house. It is possible racial prejudice played a role in that outcome. In 1913 the resilient Kirtleys and their son moved still farther west to begin new lives in California, where John again operated a successful plastering business.
Casper and Nancy Lee Hegner House, Denver, Colorado (2022-23). The 1935-36 Casper and Nancy Lee Hegner House in the East Washington Park neighborhood of Denver is significant at the state level in the area of Architecture as the earliest, exceptionally well-preserved example of International-style design applied to a single-family residence in Denver and possibly in the state of Colorado. Designed by architect Casper Forman Hegner as his family home, the house is a pure expression of the International style, erected by the architect to showcase his skill in the idiom and to serve as a means of attracting commissions. The characteristics of the style are reflected in the dwelling’s horizontality, asymmetry, ribbon windows, cubist conception of building volumes, rectilinear forms, parapets, lack of ornamentation, and flat roof. The style sought to produce functional buildings and reduce design elements to their most basic expressions. Don D. Etter, author of Denver Going Modern, argued that the aesthetic success of the Hegner House “lies in the interplay between the bold composition of the brick cubes and the more brittle clarity of the main ribbon window and adjoining stucco façade.” There are few examples of early International-style residences in Colorado, as revealed by a History Colorado (HC) architectural database file search.
The Hegner residence is also significant as both Hegner’s earliest Denver work and the most intact example of his early International-style dwellings. Hegner (1909-1991) was born in Ohio and came with his parents to Denver in 1913. He attended Princeton University, receiving a BA (1930) and a MFAA in (1933), as well as a BFA from Yale (1932). In 1931 he traveled to Europe and studied at the summer program of the American School of Fine Arts (Fontainebleau, France). He also visited family in Germany and likely gained exposure to recent trends in design, later adapting features he saw there to his Denver home and other designs. Following service in World War II, Hegner returned to practice architecture in Denver in association with Dudley T. Smith and Thomas Moore (Smith, Hegner, and Moore and, later, Smith and Hegner).
The Hegner residence is also significant as both Hegner’s earliest Denver work and the most intact example of his early International-style dwellings. Hegner (1909-1991) was born in Ohio and came with his parents to Denver in 1913. He attended Princeton University, receiving a BA (1930) and a MFAA in (1933), as well as a BFA from Yale (1932). In 1931 he traveled to Europe and studied at the summer program of the American School of Fine Arts (Fontainebleau, France). He also visited family in Germany and likely gained exposure to recent trends in design, later adapting features he saw there to his Denver home and other designs. Following service in World War II, Hegner returned to practice architecture in Denver in association with Dudley T. Smith and Thomas Moore (Smith, Hegner, and Moore and, later, Smith and Hegner).
St. Paul/First African Methodist Episcopal Church, Pueblo, Colorado (2022-23). Front Range prepared National Register and local landmark nominations for the St. Paul/First African Methodist Episcopal (AME) Church in the Bessemer neighborhood of Pueblo, Colorado. The church, which has served an African American congregation since its completion in 1915, is significant for: its association with African American history; social history, as a center for religious, musical, civic, civil, rights, and other activities; and for its architecture, as an example of the Mission Revival style applied to a religious building. The project was funded by a State Historical Fund grant.
McFadden Barn, Buena Vista, Colorado, vicinity (2021-22). Located about nine miles north of Buena Vista, the McFadden Barn is architecturally significant as an extremely well-preserved example of a large Chaffee County bank barn--a two-level barn with one or more sides built into the slope of the land, thus allowing for warmer and securer quarters for animals in the winter on the lowest level and easy access to the upper floor for hay storage. Bank barns are rare in Colorado; a search of the History Colorado survey database identified just seventeen properties including this type of barn. The barn’s framing is also notable, consisting of a log post and beam frame clad with horizontal boards. While Colorado has many historic log buildings, including barns, the use of logs for structural framing with exterior board cladding is rare. The building employs mostly Ponderosa pine log joists, rafters, tie beams, plates, and studs, joined with a variety of lap notches and mortises. To better accept the exterior board cladding, studs are hewn on their exterior sides, while plates are hewn on two sides. Irish immigrant William P. McFadden homesteaded this land in 1881 and constructed this barn in 1900-01, based on dendrochronological analysis of the logs.
Buena Vista Ranger Station, Buena Vista, Colorado (2021-22). The former Buena Vista Ranger Station of the US Forest Service was listed in the National Register in March 2022. Constructed ca. 1937 on Buena Vista's Main Street, the building served initially as an office for the Forest Ranger for the Cochetopa National Forest, which was created in 1908, and later filled a similar function for the San Isabel National Forest. The Buena Vista building is significant for its association with the administration of the national forests in Colorado and as an example of an in-town combination ranger station, containing a ranger office, storage, and a garage. The project was privately funded by the owners.
Holdsworth House/Aspenholme/Pines Lodge, northwest of Westcliffe in Custer County, Colorado (2021). Holdsworth House was listed in the National Register on October 15, 2021. Built in 1898, the building is significant for its architecture as an intact example of a Shingle-style residence in a mountain resort setting. The building is further significant in the area of Ethnic Heritage/European for its association with British members of the “English Colony” near Westcliffe, Custer County, Colorado, who brought British cultural traditions to the area beginning in the 1870s and extending into the first decades of the twentieth century. It is also significant in the area of Entertainment/Recreation as the centerpiece of a summer resort operated by the Cusack family from 1911 to 1941.
Central/Keating Junior High School, Pueblo, Colorado (2020). A Pueblo group engaged Front Range to prepare a National Register individual nomination for the former Central/Keating Junior High School in Pueblo, Colorado. Built by School District 20 in 1927/29, the facility was part of the national movement to create junior high schools. It was renamed for former School Superintendent J. F. Keating, following his death in 1937. The building was nominated for its association with Education in Pueblo and for its Architecture, as a well-preserved example of the Classical Revival architectural style applied to educational buildings. It also is an illustration of a purpose-built 1920s junior high school building, including functional rooms reflecting then new teaching methods and curriculums. The school is further locally significant as a work of Pueblo architects William W. Stickney (1922 central part) and Walter F. DeMordaunt (1929 east and west wings).
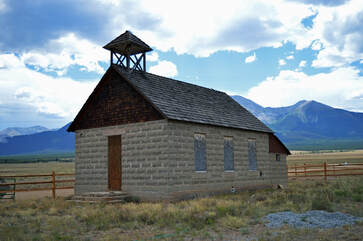
Maxwell Park School, Buena Vista vicinity, Chaffee County, Colorado (2020). Built by the Mount Princeton School District (School District 26) in
1912, the Maxwell Park School is locally significant in the area of Education
in Chaffee County, Colorado. The school served as the district’s only facility in
an area southwest of Buena Vista for more than two decades. The building also
played a locally significant role in the Social History of the surrounding area
as a venue for community events. The school is further locally significant in
the area of Architecture as an example of a one-room rural school and as an
example of ornamental concrete block construction. The school meets the
registration requirements of two Multiple Property Documentation Forms: Rural
School Buildings in Colorado and Ornamental Concrete Block Buildings in
Colorado, 1900 to 1940. The project was undertaken for the Chaffee County Heritage Area Advisory Board (CCHAAB) and the Greater Arkansas River Nature Association (GARNA) with funding from a State Historical Fund grant.
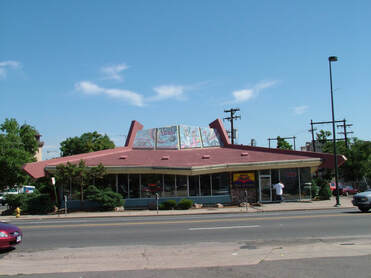
White Spot Restaurant, Denver, Colorado (2020). Front Range prepared an individual National Register nomination for the former White Spot Restaurant (later Tom's Diner) at East Colfax Avenue and Pearl Street. The Los Angeles architectural firm of Armet and Davis designed the 1967 building in the eye-catching Googie style. Due to a last-minute owner objection to listing, the 2009 nomination was sent forward for an official determination of eligibility, which was approved by the National Park Service. The Colfax Business Improvement District sponsored the original project with partial funding from the State Historical Fund. In 2020, a plan to preserve the building emerged and the owner withdrew his objection, resulting in listing of the building.
Chama Sociedad Protección Mutua de Trabajadores Unidos (SPMDTU) Lodge Hall, Chama, Colorado (2019). The Chama Sociedad Protección Mutua de Trabajadores Unidos (SPMDTU) lodge hall is significant for Latino/Hispano history as the lodge hall of that group since its construction ca. 1920. Founded in 1900, the SPMDTU served the fraternal and social needs of its Hispano membership. Anthropologist José Aguayo explained that Hispanos formed mutual aid societies such as the SPMDTU to combat prejudice and exploitation: “The primary function of these organizations was to build solidarity within the Mexican and Spanish American communities, to educate their members about the laws and institutions of the United States, to welcome new arrivals to the communities, and to plead cases of injustice before the appropriate authorities.” The group opposed discrimination against Hispanos in labor, agriculture, politics, and land and water rights. Members of the organization viewed one another as hermanos (brothers) and pledged to aid one another in times of need. The SPMDTU’s original charter limited membership to Hispano males between the ages of eighteen and fifty-five. The group provided such benefits as life, sickness, and burial insurance to its members. The group also played an important social role in the community, particularly through dances that were open to all residents of the vicinity.
The Chama lodge hall is also significant as an intact example of a SPMDTU lodge hall, or sala, dating to the 1920s. There was no set design for SMPDTU lodge halls. Historian Maria Mondragon-Martinez in the Culebra River Villages MPDF found that the halls typically were of adobe construction; comparable in scale to dwellings; located along public roads for better access; and used for social functions. Architect Arnold Valdez noted the salas “followed the traditional construction methods and linear plan” of moradas but contained more windows. The MPDF described the Chama building as “an example of a small chapter house.”
The Chama lodge hall is also significant as an intact example of a SPMDTU lodge hall, or sala, dating to the 1920s. There was no set design for SMPDTU lodge halls. Historian Maria Mondragon-Martinez in the Culebra River Villages MPDF found that the halls typically were of adobe construction; comparable in scale to dwellings; located along public roads for better access; and used for social functions. Architect Arnold Valdez noted the salas “followed the traditional construction methods and linear plan” of moradas but contained more windows. The MPDF described the Chama building as “an example of a small chapter house.”
Gimlett/LeFevre Cabin, Garfield, Colorado (2018). The ca. 1880 Gimlett/LeFevre Cabin was listed in the National Register in late 2018. The building is significant for its service as a school and cabin in Junction City/Garfield, a community that flourished from the 1880s to 1893 as a service and supply center for the surrounding mining area and continued to be associated with mining activity into the early twentieth century. The building reflects the very early settlement history of the community, which was established in 1879. After its use as a school ca. 1880-82, the building was repurposed as a dwelling owned by persons associated with mining interests in the county. The building is also significant as a cabin displaying Pioneer Log construction, with log walls (some hewn by adzes), two-over-two-light double-hung sash wood windows, a gabled roof, and a simple rectangular plan. Once common in mining towns, most small buildings of this type are greatly altered or gone. A State Historical Fund Grant supported the project.
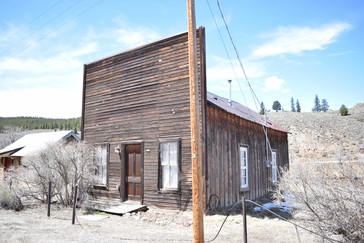
Pine Hall, Granite, Colorado (2016)
The ca. 1896 Pine Hall possesses a local level of significance in the area of Social History for its function as an early community center in Granite that hosted all types of social activities and events, such as marriages and christenings, funerals, political meetings, school entertainments, religious services, horse shows, and almost every other type of public occasion. Pine Hall was conceived of and erected by longtime Granite residents August and Elizabeth Pine as a center for community social activities in the isolated mountain town. An 1896 boom in development in Granite resulting from gold discoveries in the area brought renewed life to the town, and the Pines arranged for construction of the building as a gift to the community in which they were pioneers and had prospered. The building is also significant for its Architecture for embodying distinctive physical characteristics of a building type, period, and method of construction: the false- front building type found commonly in nineteenth-century Colorado mining towns and other frontier areas, but now increasingly rare. d.. Pine Hall thus played a vital role in the social life of the community. Pine Hall is the only remaining intact representative of false front type construction that typified Granite’s built environment in the nineteenth century. Distinctive elements of the building type displayed by Pine Hall include the tall, wood false-front façade with symmetrical fenestration; multi-light wood windows; gabled roof rectangular building behind the façade; and walls exhibiting drop siding and board-and-batten siding. The project was sponsored by the Greater Arkansas River Nature Association with funding from the State Historical Fund.
The ca. 1896 Pine Hall possesses a local level of significance in the area of Social History for its function as an early community center in Granite that hosted all types of social activities and events, such as marriages and christenings, funerals, political meetings, school entertainments, religious services, horse shows, and almost every other type of public occasion. Pine Hall was conceived of and erected by longtime Granite residents August and Elizabeth Pine as a center for community social activities in the isolated mountain town. An 1896 boom in development in Granite resulting from gold discoveries in the area brought renewed life to the town, and the Pines arranged for construction of the building as a gift to the community in which they were pioneers and had prospered. The building is also significant for its Architecture for embodying distinctive physical characteristics of a building type, period, and method of construction: the false- front building type found commonly in nineteenth-century Colorado mining towns and other frontier areas, but now increasingly rare. d.. Pine Hall thus played a vital role in the social life of the community. Pine Hall is the only remaining intact representative of false front type construction that typified Granite’s built environment in the nineteenth century. Distinctive elements of the building type displayed by Pine Hall include the tall, wood false-front façade with symmetrical fenestration; multi-light wood windows; gabled roof rectangular building behind the façade; and walls exhibiting drop siding and board-and-batten siding. The project was sponsored by the Greater Arkansas River Nature Association with funding from the State Historical Fund.
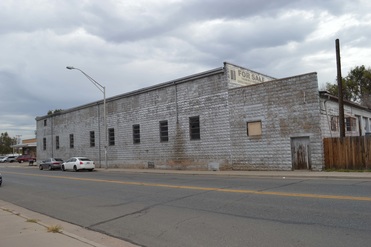
Colorado Sanitary Canning Factory, Brighton, Adams County, Colorado (2015-16)
The 1908 Colorado Sanitary Canning Factory is significant in the area of Military history for housing German prisoners of war during World War II in 1945. The canning factory played a role as part of a nationwide network of camps operated by the U.S. Army to house enemy prisoners of war (POWs) during World War II. The building served as a branch POW camp and provided quarters for the majority of the 589 German prisoners of war held in the Brighton area. The canning factory is the only extant resource within Adams County possessing historic integrity that held POWs during World War II. The German POWs detained at Brighton helped ameliorate the wartime manpower shortage on the homefront, working for area farmers in tending and harvesting sugar beets, onions, potatoes, and cabbage. No World War II prisoner of war resources in Colorado have been individually listed in the National or State Registers. Historian Janet E. Worrall, who studied the prisoner experience in northern Colorado, remarked in 1990 that “there is little on the landscape to remind one of this episode in wartime America.” Nationally, a few POW-related resources are listed, typically a surviving individual building associated with one of the main camps within a state. The building is also significant for its architecture as a rare surviving local example of an industrial building constructed of ornamental concrete block. It is also notable as the only remaining example of a canning factory in the city. Patrick Henry Roberts served as contractor for the $30,000 building, and C.C. Cole produced the rock-faced concrete blocks for the project. The cannery is listed under the 1997 Multiple Property Documentation Form (MPDF) “Ornamental Concrete Block Buildings in Colorado, 1900-1940.”
The 1908 Colorado Sanitary Canning Factory is significant in the area of Military history for housing German prisoners of war during World War II in 1945. The canning factory played a role as part of a nationwide network of camps operated by the U.S. Army to house enemy prisoners of war (POWs) during World War II. The building served as a branch POW camp and provided quarters for the majority of the 589 German prisoners of war held in the Brighton area. The canning factory is the only extant resource within Adams County possessing historic integrity that held POWs during World War II. The German POWs detained at Brighton helped ameliorate the wartime manpower shortage on the homefront, working for area farmers in tending and harvesting sugar beets, onions, potatoes, and cabbage. No World War II prisoner of war resources in Colorado have been individually listed in the National or State Registers. Historian Janet E. Worrall, who studied the prisoner experience in northern Colorado, remarked in 1990 that “there is little on the landscape to remind one of this episode in wartime America.” Nationally, a few POW-related resources are listed, typically a surviving individual building associated with one of the main camps within a state. The building is also significant for its architecture as a rare surviving local example of an industrial building constructed of ornamental concrete block. It is also notable as the only remaining example of a canning factory in the city. Patrick Henry Roberts served as contractor for the $30,000 building, and C.C. Cole produced the rock-faced concrete blocks for the project. The cannery is listed under the 1997 Multiple Property Documentation Form (MPDF) “Ornamental Concrete Block Buildings in Colorado, 1900-1940.”
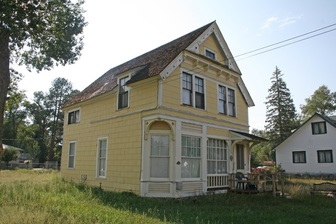
Kelley-McDonald House, Buena Vista, Chaffee County, Colorado (2014-15)
The 1882 Kelley-McDonald House is significant for its architecture, as a well preserved two-story example of a large frame Queen Anne style dwelling in Buena Vista. Queen Anne elements include the cutaway corner, gabled roof, projecting bay, brackets, vergeboard cutouts, and clapboard siding. A 1924 reminiscence by an unnamed pioneer published in the Chaffee County Republican mentioned this house as one of the first substantial residences in Buena Vista in a discussion of the town’s important early dwellings. The house is an example of an upper class Buena Vista family residence built within three years of the town’s founding. Built by mine manager John G. Kelley and his wife, Medora, in 1882, the house plan may have been supplied or derived from one in a pattern book of the period, given its early date and the relative sophistication of its design. Prepared for the Greater Arkansas Nature Association with funding from the Colorado State Historical Fund.
The 1882 Kelley-McDonald House is significant for its architecture, as a well preserved two-story example of a large frame Queen Anne style dwelling in Buena Vista. Queen Anne elements include the cutaway corner, gabled roof, projecting bay, brackets, vergeboard cutouts, and clapboard siding. A 1924 reminiscence by an unnamed pioneer published in the Chaffee County Republican mentioned this house as one of the first substantial residences in Buena Vista in a discussion of the town’s important early dwellings. The house is an example of an upper class Buena Vista family residence built within three years of the town’s founding. Built by mine manager John G. Kelley and his wife, Medora, in 1882, the house plan may have been supplied or derived from one in a pattern book of the period, given its early date and the relative sophistication of its design. Prepared for the Greater Arkansas Nature Association with funding from the Colorado State Historical Fund.
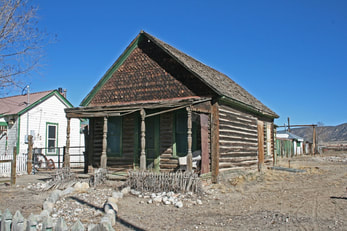
Pedro-Botz House, Salida Vicinity, Chaffee County, Colorado (2014-15)
The ca. 1904 Pedro-Botz House, in an area known as Smeltertown near Salida, Colorado, is significant in the area of Ethnic Heritage/European, having been built by Hungarian immigrants Stephen and Annie Pedro as their family home and for its subsequent long association with the family of Yugoslavian immigrants Frank and Josephine Botz. Smeltertown, where employees of the Ohio and Colorado Smelter lived in close proximity to their place of work, housed large numbers of immigrants from the Austro-Hungarian Empire after it opened in 1902, and many of the workers preserved their ethnic heritage and traditions in their new country. The dwelling’s relationship to the industrial plant is part of the larger industrial landscape of the site conveying aspects of working class life, the immigrant experience, and the intersection of cultures. The house is also significant in the area of architecture for its representation of the modest dwellings constructed in Smeltertown, displaying an interesting combination of early-twentieth-century log construction embellished with Late Victorian-style design elements, as reflected in the walls composed of round logs with daubing, gable face clad with three shapes of decorative shingles, and porch featuring decorative molding and turned wood spindle supports. It is the only log dwelling known to remain in Smeltertown. Prepared for the Greater Arkansas Nature Association with funding from the Colorado State Historical Fund.
The ca. 1904 Pedro-Botz House, in an area known as Smeltertown near Salida, Colorado, is significant in the area of Ethnic Heritage/European, having been built by Hungarian immigrants Stephen and Annie Pedro as their family home and for its subsequent long association with the family of Yugoslavian immigrants Frank and Josephine Botz. Smeltertown, where employees of the Ohio and Colorado Smelter lived in close proximity to their place of work, housed large numbers of immigrants from the Austro-Hungarian Empire after it opened in 1902, and many of the workers preserved their ethnic heritage and traditions in their new country. The dwelling’s relationship to the industrial plant is part of the larger industrial landscape of the site conveying aspects of working class life, the immigrant experience, and the intersection of cultures. The house is also significant in the area of architecture for its representation of the modest dwellings constructed in Smeltertown, displaying an interesting combination of early-twentieth-century log construction embellished with Late Victorian-style design elements, as reflected in the walls composed of round logs with daubing, gable face clad with three shapes of decorative shingles, and porch featuring decorative molding and turned wood spindle supports. It is the only log dwelling known to remain in Smeltertown. Prepared for the Greater Arkansas Nature Association with funding from the Colorado State Historical Fund.
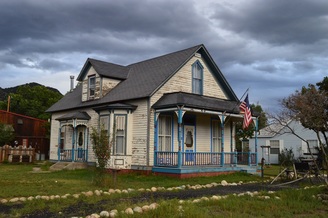
William and Anna Fay House, Buena Vista, Chaffee County, Colorado (2014-15)
The ca. 1882 William and Anna Fay House is in the area of Architecture for its representation of the dwellings built during the first decade of development in Buena Vista and as an important example of local Queen Anne-style design. The front features an unusual pointed arch window on the gable face, suggesting the possible involvement of Buena Vista’s first resident architect, Richard Weeks. As one of the more ornately decorated houses of the early days, the building reflected the growing sophistication of the community’s architecture. After a remodeling of the west façade between 1896 and 1902, the house became a significant example of Late Victorian/Queen Anne-style residential design, notable for its full-width front porch with full-height turned wood spindle supports with brackets, a shingled pediment, and a decorative frieze. Prepared for the Greater Arkansas Nature Association with funding from the Colorado State Historical Fund.
The ca. 1882 William and Anna Fay House is in the area of Architecture for its representation of the dwellings built during the first decade of development in Buena Vista and as an important example of local Queen Anne-style design. The front features an unusual pointed arch window on the gable face, suggesting the possible involvement of Buena Vista’s first resident architect, Richard Weeks. As one of the more ornately decorated houses of the early days, the building reflected the growing sophistication of the community’s architecture. After a remodeling of the west façade between 1896 and 1902, the house became a significant example of Late Victorian/Queen Anne-style residential design, notable for its full-width front porch with full-height turned wood spindle supports with brackets, a shingled pediment, and a decorative frieze. Prepared for the Greater Arkansas Nature Association with funding from the Colorado State Historical Fund.
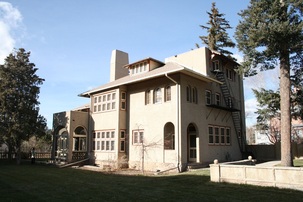
Dodge-Hamlin House, National Register Nomination, Colorado Springs, Colorado (2013-14). The 1916 Dodge-Hamlin House was listed in the National Register in the field of Education, under the Multiple Property Documentation Form (MPDF) “Historic Resources of Colorado College, Colorado Springs, Colorado” for its association with the growth of the Colorado College campus and its educational programs (1943-64). The house is associated with two leading newspaper publishers and editors and political leaders in the city: Clarence Phelps Dodge, who built and lived in the house during 1916-23, and Clarence Clark Hamlin, who resided here from 1923 to 1940. The house is also significant: in the field of Architecture for its excellent representation of the Mission Revival style and of the types of dwelling construction favored by wealthy Colorado Springs families during the early twentieth century; in the field of Landscape Architecture as an intact residential landscape reflecting City Beautiful concepts; and for its representation of the work of master architect Nicolaas van den Arend in architecture and landscape architecture. Front Range prepared the nomination for Colorado College under a State Historical Fund grant.

Lindley-Johnson-Vanderhoof House, Colorado Springs, Colorado (2013)
The 1892 Lindley-Johnson-Vanderhoof House, located on the campus of Colorado College, is significant for its architecture as an excellent example of the Queen Anne style in Colorado Springs executed in stone and brick, as reflected in its steeply pitched gables, asymmetrical façade, use of multiple materials, circular tower and semi-decagonal bay, one-story porch extending into a terrace, and porte cochère. The house features a variety of surface ornamentation, including decorative shingles, panels with ropework, rock-faced red sandstone, and red brick. Investor and broker George E. Lindley and his wife, Nellie C., erected this house in 1892 utilizing the services of Pueblo builder William G. Fraser. In a review of 1892 construction achievements within Colorado Springs, the Gazette newspaper included the Lindley House as one of “four of the best and most costly” residences completed. Colorado College sponsored the project under a State Historical Fund grant.
The 1892 Lindley-Johnson-Vanderhoof House, located on the campus of Colorado College, is significant for its architecture as an excellent example of the Queen Anne style in Colorado Springs executed in stone and brick, as reflected in its steeply pitched gables, asymmetrical façade, use of multiple materials, circular tower and semi-decagonal bay, one-story porch extending into a terrace, and porte cochère. The house features a variety of surface ornamentation, including decorative shingles, panels with ropework, rock-faced red sandstone, and red brick. Investor and broker George E. Lindley and his wife, Nellie C., erected this house in 1892 utilizing the services of Pueblo builder William G. Fraser. In a review of 1892 construction achievements within Colorado Springs, the Gazette newspaper included the Lindley House as one of “four of the best and most costly” residences completed. Colorado College sponsored the project under a State Historical Fund grant.
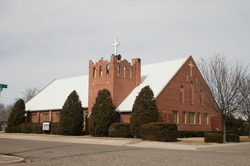
Eads Community Church, Eads, Colorado (2013)
Eads Community Church is architecturally significant as an example of a Jacobean Revival-style ecclesiastical building designed and erected over the course of 30 years. It reflects the design efforts of two highly regarded architects: William Stickney of Pueblo, 1923, and John James Wallace of Colorado Springs, 1951. The building is notable for its exceptional, highly artistic brick masonry, representing the leadership and skill of master local mason John B. Hostetter and volunteer workers. The church is important as Kiowa County’s oldest, largest, and best-preserved religious building that was integral to the social life of Eads, hosting a wide array of civic and recreational events from completion of the basement component of the building in 1923 until 1929. Front Range undertook the project for the Kiowa County Historic Preservation Commission under funding from a Certified Local Government grant.
Eads Community Church is architecturally significant as an example of a Jacobean Revival-style ecclesiastical building designed and erected over the course of 30 years. It reflects the design efforts of two highly regarded architects: William Stickney of Pueblo, 1923, and John James Wallace of Colorado Springs, 1951. The building is notable for its exceptional, highly artistic brick masonry, representing the leadership and skill of master local mason John B. Hostetter and volunteer workers. The church is important as Kiowa County’s oldest, largest, and best-preserved religious building that was integral to the social life of Eads, hosting a wide array of civic and recreational events from completion of the basement component of the building in 1923 until 1929. Front Range undertook the project for the Kiowa County Historic Preservation Commission under funding from a Certified Local Government grant.
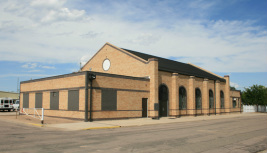
Eads School Gymnasium, Eads, Colorado (2013)
The 1929 Eads School Gymnasium played an important role in town history as the only school gymnasium in Eads from its construction until completion of the current high school in 1963. The gymnasium not only housed physical education classes and school athletic teams of Eads, but also accommodated other educational programs of the school and such events as concerts, plays, holiday programs, dances, and graduations. The gymnasium also provided a venue for a wide variety of community social and civic activities and was used by a federal social welfare program during the Great Depression. Colorado Springs architect Elmer E. Nieman designed the Mission Revival building. Front Range undertook the project for the Kiowa County Historic Preservation Commission under funding from a Certified Local Government grant.
The 1929 Eads School Gymnasium played an important role in town history as the only school gymnasium in Eads from its construction until completion of the current high school in 1963. The gymnasium not only housed physical education classes and school athletic teams of Eads, but also accommodated other educational programs of the school and such events as concerts, plays, holiday programs, dances, and graduations. The gymnasium also provided a venue for a wide variety of community social and civic activities and was used by a federal social welfare program during the Great Depression. Colorado Springs architect Elmer E. Nieman designed the Mission Revival building. Front Range undertook the project for the Kiowa County Historic Preservation Commission under funding from a Certified Local Government grant.
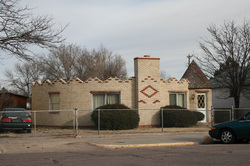
Crow-Hightower House, Eads, Colorado (2013)
The 1952 Crow-Hightower House in Eads, Colorado, is significant for its architecture for its representation of a circular plan Modern Movement/Novelty style dwelling. The style is reflected in the house’s circular plan, conical entrance turret, roof crenellations, contrasting blond and red brick, and innovative interior layout. The house is a relatively rare example of the round form employed in a mid-twentieth century dwelling. Eads builder Warren A. Portrey designed and constructed the house for local businessman George D. Crow. No other circular-plan residences are documented in History Colorado’s COMPASS database (although another round house was built in the vicinity of Eads by the same contractor and investor) and the form is relatively rare nationally.
The 1952 Crow-Hightower House in Eads, Colorado, is significant for its architecture for its representation of a circular plan Modern Movement/Novelty style dwelling. The style is reflected in the house’s circular plan, conical entrance turret, roof crenellations, contrasting blond and red brick, and innovative interior layout. The house is a relatively rare example of the round form employed in a mid-twentieth century dwelling. Eads builder Warren A. Portrey designed and constructed the house for local businessman George D. Crow. No other circular-plan residences are documented in History Colorado’s COMPASS database (although another round house was built in the vicinity of Eads by the same contractor and investor) and the form is relatively rare nationally.
|
Bastien's Restaurant, Denver, Colorado (2009)
The 1958 Bastien's Restaurant is believed to be the first Googie-style building listed in the National Register. The twelve-sided restaurant on Denver's East Colfax Avenue commercial corridor was designed by local architect Bernard Cahlander. The Colfax Business Improvement District sponsored the project with partial funding from the State Historical Fund. |
|
Derby Cabin, Park County, Colorado (2009)
Front Range prepared a National Register individual nomination for William A. Derby's 1886 log homestead cabin on Tarryall Creek, northwest of Lake George in Park County, Colorado. The project was funded by a Certified Local Government grant. The nomination was not submitted to the State Review Board due to subsequent changes made to the building. |
|
Commandant of Cadets Building (U.S. Air Force Academy), Aurora, Colorado (2006-07)
The most intact and significant surviving building at the former Lowry Air Force Base was nominated at a national level of significance. Originally erected in 1942 during an expansion of the base during World War II, the building housed the Commandant of Cadets of the fledgling U.S. Air Force Academy in 1956-58. |
|
Bass/Arthur House (“Edgeplain”), Colorado College, Colorado Springs, Colorado (2006)
The circa 1881 sandstone residence of Lyman K. Bass, an attorney for the D&RG Railroad. Chester Alan Arthur (son of the president and a leader of Colorado Springs society) substantially remodeled the house in 1902-07. |
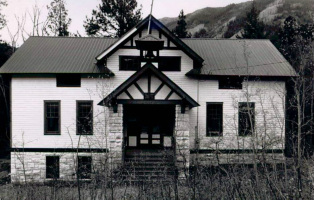
Marble High School, Marble, Gunnison County, Colorado (1989)
Built in 1910, this Craftsman-influenced high school building following an expansion of the operations of the Colorado Yule Marble Company, the town's most important employer. When the company cut back operations after 1917, population declined and both elementary and high school classes were conducted here. The school closed in 1941.
Built in 1910, this Craftsman-influenced high school building following an expansion of the operations of the Colorado Yule Marble Company, the town's most important employer. When the company cut back operations after 1917, population declined and both elementary and high school classes were conducted here. The school closed in 1941.
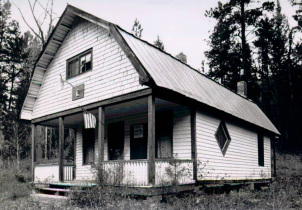
Marble Town Hall, Marble, Gunnison County, Colorado (1989)
This ca. 1908 building was erected as one of dozens of worker cottages to address the housing shortage occasioned by the start of operations in 1905 by the Colorado Yule Marble Company. It is significant for its role in the development of the town and as an example of the Dutch Colonial Revival style. In the 1960s, the building was moved to a new site in the town and adapted for use as the Town Hall.
This ca. 1908 building was erected as one of dozens of worker cottages to address the housing shortage occasioned by the start of operations in 1905 by the Colorado Yule Marble Company. It is significant for its role in the development of the town and as an example of the Dutch Colonial Revival style. In the 1960s, the building was moved to a new site in the town and adapted for use as the Town Hall.
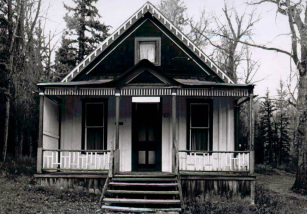
Parry House, Marble, Gunnison County, Colorado (1989)
William D. Parry, who founded the town of Marble along with William Wood, built this house in 1891. The vernacular wood frame house illustrates the town's settlement-era architecture. It remained in the Parry family until 1950.
William D. Parry, who founded the town of Marble along with William Wood, built this house in 1891. The vernacular wood frame house illustrates the town's settlement-era architecture. It remained in the Parry family until 1950.
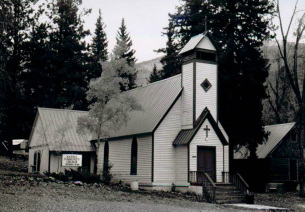
St. Paul's Church, Marble, Gunnison County, Colorado (1989)
Built in Aspen in 1886 as St. John's Episcopal Church, this building was moved to Marble in 1908 to become St. Paul's Church. After the move the church received two rooms on the rear and, in 1911, the belfry was added. The Gothic-style church operated until 1941.
Built in Aspen in 1886 as St. John's Episcopal Church, this building was moved to Marble in 1908 to become St. Paul's Church. After the move the church received two rooms on the rear and, in 1911, the belfry was added. The Gothic-style church operated until 1941.
