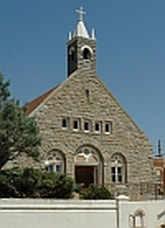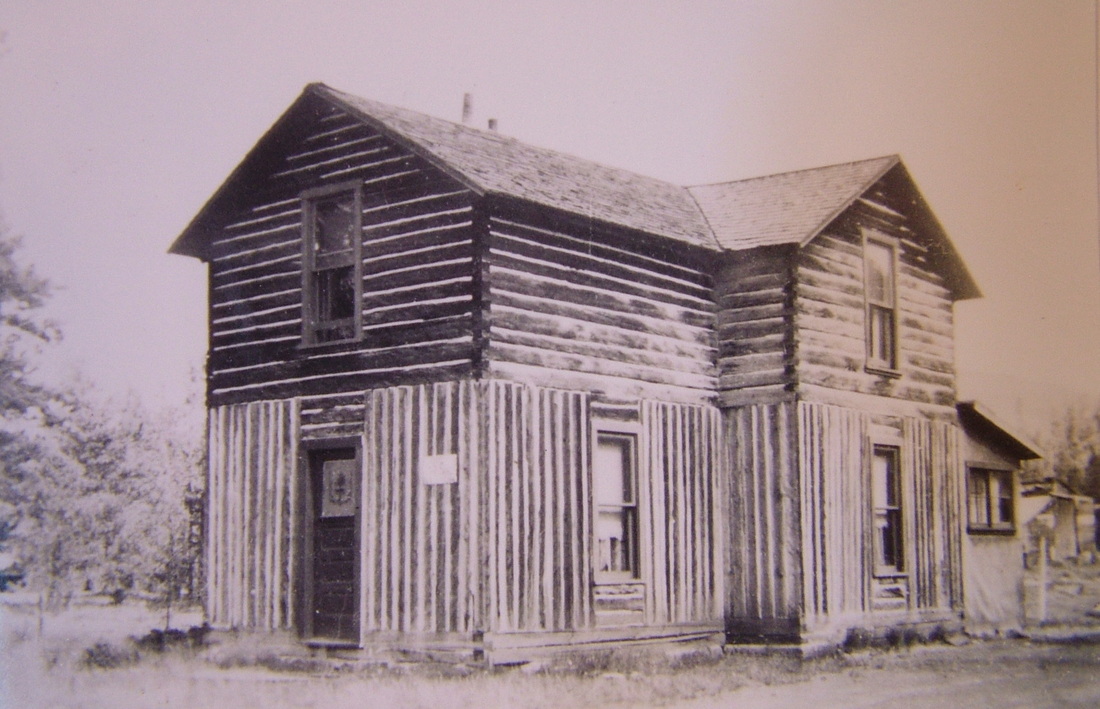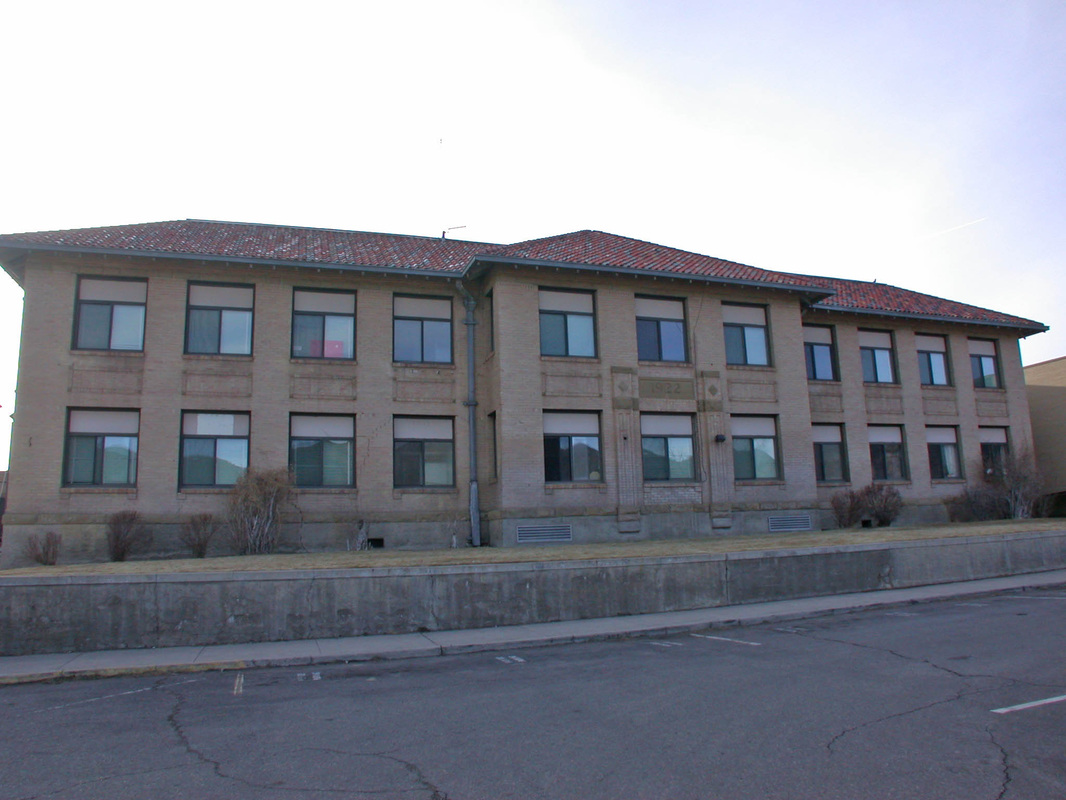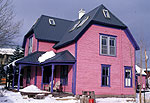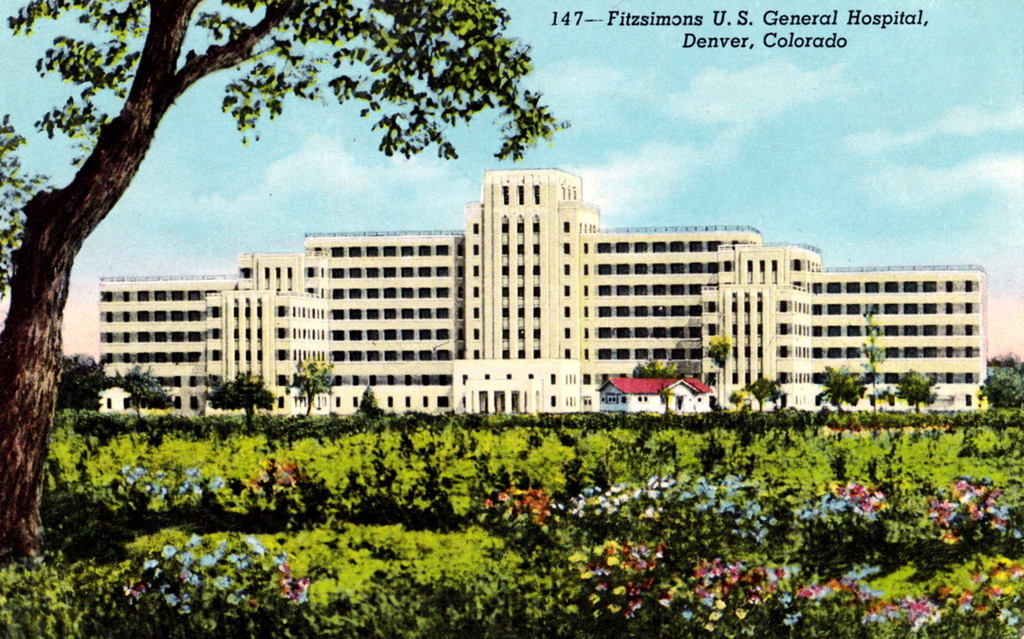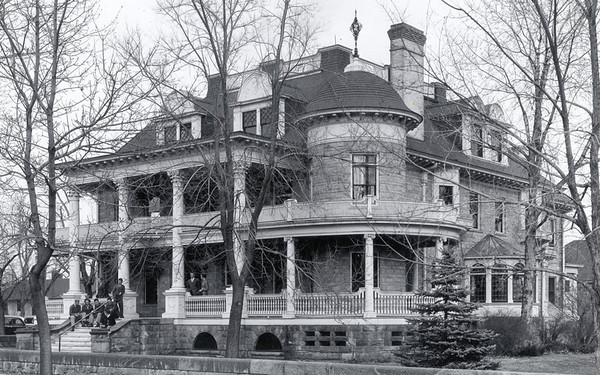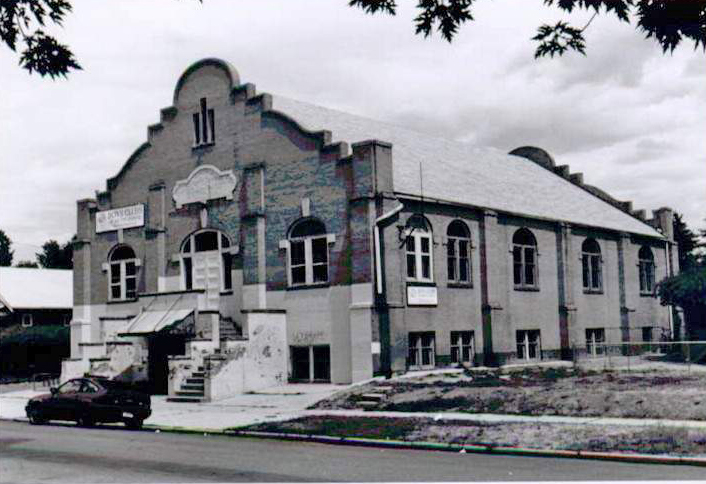State Register Nominations
Front Range prepares nominations for listing resources in Colorado's State Register of Historic Properties, the list of the state’s most significant historic resources.
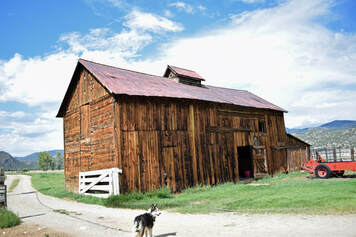
Irving Barn, Nathrop vicinity, Chaffee County, Colorado (2020). Front Range completed a State Register nomination for the ca. 1886-88 Irving/Fletcher/Switzer Farm, Roberts Ranch barn south of Nathrop. The ca. 1886-88 frame barn is an example of an English frame barn, as reflected in its original rectangular shape, side-gable roof, board walls, upper story loft, and entrance on the wall of its long axis. James C. and Margaret S. Irving settled on the farm in 1886, and erected the barn. Mr. Irving became one of the most prosperous farmers in this section of Chaffee County, raising vegetables and livestock and adding more land to his holdings. The east addition illustrates the custom of adding onto an early barn to meet new needs. In this case the new space may have housed a vehicle, farm machinery, or storage space. The project was undertaken for the Chaffee County Heritage Area Advisory Board (CCHAAB) and the Greater Arkansas River Nature Association (GARNA) with funding from a State Historical Fund grant.
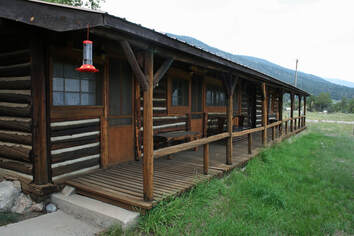
Riedel Ranch/Circle S Bunkhouse, Buena Vista vicinity, Chaffee County, Colorado (2020). Front Range prepared a State Register nomination for the Riedel’s/Circle S Ranch bunkhouse, a property significant for its association with dude ranching from ca. early 1930s to the ca. early 1940s. The building represents the growing popularity of dude ranching in Colorado, as it was formed by joining two existing buildings together, a ranch hand bunkhouse and a log cabin to provide accommodations for ranch guests. Jack W. and Harriet R. Riedel purchased the existing ranch property in 1930 and began dude/guest ranch activities during the summers. Welcoming guests to the western setting, which ranchers had done for decades, took on added importance in the 1930s as a way to add an additional source of income during difficult financial times. The building is an example of a Rustic-style dude ranch guesthouse/bunkhouse. The Rustic style was often employed in mountain settings for lodges, vacation homes, and other resort facilities. This building’s Rustic architecture displays log walls; a gable roof; a full-width porch with log posts, bracing, and railing facing a scenic view; and multiple entrances on the front, some featuring ornamented Dutch wood doors. The project was undertaken for the Chaffee County Heritage Area Advisory Board (CCHAAB) and the Greater Arkansas River Nature Association (GARNA) with funding from a State Historical Fund grant.
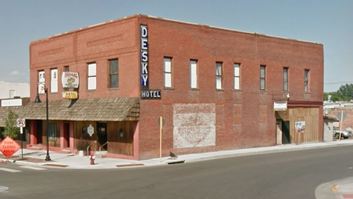
Knearl Opera House/Desky Hotel State Register Nomination, Brush, Colorado (2019).
Front Range produced a State Register of Historic Properties nomination form for this two-story commercial building in downtown Brush, Colorado. Built by William H. "Billy" Knearl as an opera house in 1902, the building housed the post office and a mercantile before conversion to a hotel in the 1920s by local Jewish merchant Nathan Desky. The vertical metal sign dates to 1928 and is a rare extant example of a Federal Electric Company sectional lamp letter sign, consisting of 16"-high porcelain-enameled steel panels. A 2014 effort to designate the property was derailed by an objection to the nomination from one of the owners.
Front Range produced a State Register of Historic Properties nomination form for this two-story commercial building in downtown Brush, Colorado. Built by William H. "Billy" Knearl as an opera house in 1902, the building housed the post office and a mercantile before conversion to a hotel in the 1920s by local Jewish merchant Nathan Desky. The vertical metal sign dates to 1928 and is a rare extant example of a Federal Electric Company sectional lamp letter sign, consisting of 16"-high porcelain-enameled steel panels. A 2014 effort to designate the property was derailed by an objection to the nomination from one of the owners.
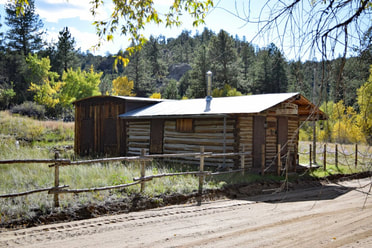
Spear Cabin/Turret Post Office (2018). This pre-1903 resource was likely built by Oliver P. Spear and likely housed area miners. The building served as the Turret post office from ca. 1934 to its closure in 1939. The post office represented an important building within the town. As communications historian Richard B. Kielbowicz notes: “Nationwide postal operations symbolized nationhood and manifested the presence of the federal government in people’s everyday lives.” The post office served as a critical link between isolated Turret and the outside world and provided a public place for interaction of townspeople gathering at the building for the arrival of the mail. Once a booming center of mining activity in the late 1890s-early 1900s, Turret largely became a ghost town with abandoned buildings by 1940 and lost many of its historic buildings in later years. This building is the only surviving building associated with government functions in the community.
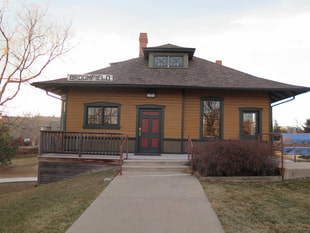
Broomfield Denver & Interurban/Colorado & Southern Railway Depot, City and County of Broomfield, Colorado (2015)
The 1909 Broomfield Denver & Interurban/Colorado & Southern Railway Depot is significant as an example of a combination depot with living quarters for the station agent. The depot served the needs of both the Colorado & Southern, a steam passenger and freight railroad, and its subsidiary, the Denver & Interurban Railroad, an electric intercity line. Professor H. Roger Grant, a national authority on depots, noted the Broomfield Depot’s rarity, stating “I can’t think of another surviving depot that served both steam and electric roads,” but acknowledged that one or more might exist in southern New England. The building meets the requirements for listing under the Multiple Property Documentation Form (MPDF) Railroads in Colorado, 1858-1948, under the associated Property Type: Depot. The Broomfield Depot is also significant for its service as a local history museum from 1983 to the present. The Broomfield Historical Society organized in 1976 to celebrate Broomfield history and operate a museum in the relocated depot. The creation of the group and interest in local history coincided with the rise of the historic preservation movement following passage of the National Historic Preservation Act of 1966 and the celebration of the American Revolution bicentennial and the Colorado statehood centennial ten years later. The depot was moved to this location in 1976 to prevent its demolition. The Broomfield Depot Friends funded the nomination.
The 1909 Broomfield Denver & Interurban/Colorado & Southern Railway Depot is significant as an example of a combination depot with living quarters for the station agent. The depot served the needs of both the Colorado & Southern, a steam passenger and freight railroad, and its subsidiary, the Denver & Interurban Railroad, an electric intercity line. Professor H. Roger Grant, a national authority on depots, noted the Broomfield Depot’s rarity, stating “I can’t think of another surviving depot that served both steam and electric roads,” but acknowledged that one or more might exist in southern New England. The building meets the requirements for listing under the Multiple Property Documentation Form (MPDF) Railroads in Colorado, 1858-1948, under the associated Property Type: Depot. The Broomfield Depot is also significant for its service as a local history museum from 1983 to the present. The Broomfield Historical Society organized in 1976 to celebrate Broomfield history and operate a museum in the relocated depot. The creation of the group and interest in local history coincided with the rise of the historic preservation movement following passage of the National Historic Preservation Act of 1966 and the celebration of the American Revolution bicentennial and the Colorado statehood centennial ten years later. The depot was moved to this location in 1976 to prevent its demolition. The Broomfield Depot Friends funded the nomination.
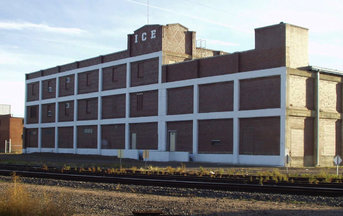
Greeley Ice and Storage Company, Greeley, Colorado, State Register of Historic Properties Nomination (2015).
Front Range prepared a State Register of Historic Properties nomination for this 1930/1939 era ice manufacturing and storage building adjacent to the Union Pacific Railroad tracks in Greeley, Colorado. The property is significant under Criterion A in the area of Industry as an early-twentieth century ice manufacturing and storage facility for providing the city of Greeley and surrounding areas with manufactured ice and cold storage for meat, poultry, and beverages, as well as storage for furniture, furs, and other items. The company also supported area agricultural interests by supplying ice for railroad and truck transport of meat and produce. The building is also significant under Criterion C in the area of Architecture as a good example of a 1930s ice manufacturing and cold storage facility, as reflected in its immense size, external framework of piers and floorplates dividing brick curtain walls, few window openings, loading docks, flat roof with parapet, concrete internal columns, and limited ornamentation. The utilization of brick walls within an exposed concrete structural grid is a design frequently seen in industrial buildings of the era. The project was undertaken for Ice House Developers, LLC of Kansas City, Missouri.
Front Range prepared a State Register of Historic Properties nomination for this 1930/1939 era ice manufacturing and storage building adjacent to the Union Pacific Railroad tracks in Greeley, Colorado. The property is significant under Criterion A in the area of Industry as an early-twentieth century ice manufacturing and storage facility for providing the city of Greeley and surrounding areas with manufactured ice and cold storage for meat, poultry, and beverages, as well as storage for furniture, furs, and other items. The company also supported area agricultural interests by supplying ice for railroad and truck transport of meat and produce. The building is also significant under Criterion C in the area of Architecture as a good example of a 1930s ice manufacturing and cold storage facility, as reflected in its immense size, external framework of piers and floorplates dividing brick curtain walls, few window openings, loading docks, flat roof with parapet, concrete internal columns, and limited ornamentation. The utilization of brick walls within an exposed concrete structural grid is a design frequently seen in industrial buildings of the era. The project was undertaken for Ice House Developers, LLC of Kansas City, Missouri.
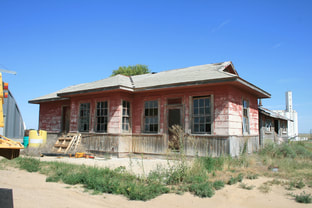
Haswell Missouri Pacific Railroad Depot, Haswell, Colorado (2013)
The ca. 1950 Haswell Missouri Pacific Railroad depot, a combination passenger and freight facility, is believed to be the only extant MoPac depot in Colorado. The building (moved from its original trackside location ca. 1973-74) is significant for its architecture, which reflects materials, design, and construction techniques of depots of the era, including: the one-story, horizontal profile; use of asbestos cement shingles; track side bay window for observing train movements; and separate interior spaces for the railroad office, passenger waiting, and freight storage. The building meets the requirements for listing under the Multiple Property Documentation Form “Railroads in Colorado, 1858-1948,” under the Associated Property Type: Depot. It served the small eastern plains community until the early 1970s.
The ca. 1950 Haswell Missouri Pacific Railroad depot, a combination passenger and freight facility, is believed to be the only extant MoPac depot in Colorado. The building (moved from its original trackside location ca. 1973-74) is significant for its architecture, which reflects materials, design, and construction techniques of depots of the era, including: the one-story, horizontal profile; use of asbestos cement shingles; track side bay window for observing train movements; and separate interior spaces for the railroad office, passenger waiting, and freight storage. The building meets the requirements for listing under the Multiple Property Documentation Form “Railroads in Colorado, 1858-1948,” under the Associated Property Type: Depot. It served the small eastern plains community until the early 1970s.
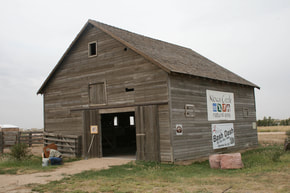
Jackson Barn, Eads vicinity, Colorado (2013)
The Jackson Barn is significant architecturally as a well-preserved example of an early twentieth century, three-bay, balloon frame horse barn. The vernacular building does not display a formal architectural style, and instead is unpretentious and displays common regional forms and materials of construction. Although such barns were commonly found in Kiowa County during the early twentieth century, they are much rarer today. Moved from its original setting nearby in 1937, the barn played a role in the Jackson Dairy operations that provided milk for Eads families. Eads residents preserved the barn, which is utilized for interpretive, educational, conservation, and social purposes today. Front Range undertook the project for the Kiowa County Historic Preservation Commission under funding from a Certified Local Government grant.
The Jackson Barn is significant architecturally as a well-preserved example of an early twentieth century, three-bay, balloon frame horse barn. The vernacular building does not display a formal architectural style, and instead is unpretentious and displays common regional forms and materials of construction. Although such barns were commonly found in Kiowa County during the early twentieth century, they are much rarer today. Moved from its original setting nearby in 1937, the barn played a role in the Jackson Dairy operations that provided milk for Eads families. Eads residents preserved the barn, which is utilized for interpretive, educational, conservation, and social purposes today. Front Range undertook the project for the Kiowa County Historic Preservation Commission under funding from a Certified Local Government grant.
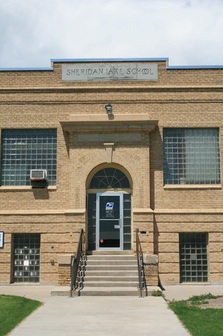
Sheridan Lake School, Sheridan Lake, Colorado (2013)
Designed by Colorado Springs architect Charles E. Thomas, the 1929 Sheridan Lake School operated from that year until 1962 and is important as the only extant historic school building in this small town on Colorado’s eastern plains. The building represents the importance of education in the lives of rural families, who at great personal cost erected this professionally designed and finely crafted Renaissance Revival style school on the eve of the Great Depression to provide a modern facility ensuring local children received a quality education comparable to any in the county. The school also served as a center of social, cultural, recreational, and civic activities for the community and continues that role today as the Kiowa Albright Memorial Center. Front Range undertook the project for the Kiowa County Historic Preservation Commission under funding from a Certified Local Government grant.
Designed by Colorado Springs architect Charles E. Thomas, the 1929 Sheridan Lake School operated from that year until 1962 and is important as the only extant historic school building in this small town on Colorado’s eastern plains. The building represents the importance of education in the lives of rural families, who at great personal cost erected this professionally designed and finely crafted Renaissance Revival style school on the eve of the Great Depression to provide a modern facility ensuring local children received a quality education comparable to any in the county. The school also served as a center of social, cultural, recreational, and civic activities for the community and continues that role today as the Kiowa Albright Memorial Center. Front Range undertook the project for the Kiowa County Historic Preservation Commission under funding from a Certified Local Government grant.
|
Our Lady of Mount Carmel Church, Trinidad, Colorado (2007-08)
Erected in 1907, this sandstone Romanesque Revival Catholic church operated until 1998. Father Felix S. Ziccardi, the "fiery bandmaster of Trinidad," served as parish priest from 1923 to 1949. The building was designed by brothers Isaac H. and William M. Rapp of Trinidad, who drew plans for many significant buildings in southern Colorado and New Mexico. |
