|
The Landmarks Committee of the National Park System Advisory Board unanimously voted to forward two National Historic Landmark nominations prepared by Front Range to the Advisory Board. Wink's Panorama, northwest of Denver, Colorado, served as a summer resort for African Americans during the era of segregation. It was built and operated by Obrey Wendell "Wink" Hamlet, an African American coal, wood, and moving entrepreneur in Denver's Five Points neighborhood. The lodge operated from May through September and drew guests from the Midwest and South. Wink's Panorama was listed in The Green Book and Ebony's guide to mountian summer resorts. The committee also approved the nomination for the Rio Vista Bracero Reception Center in Socorro, Texas (thirteen miles southeast of El Paso on the US-Mexico border). The 11.1-acre facility initially served as the El Paso County Poor Farm starting in 1916. In 1951 the US Labor Department selected it as the site of a processing and contracting center for the Mexican Farm Labor Program, between 1951 and 1964. The bracero program was the largest alien worker programs ever undertaken by the US, comprising more than four million contracts for Mexican farmworkers, who worked in forty-six states and comprised nearly a fourth of all US agricultural workers by 1959.
0 Comments
The Holdsworth House/Aspenholme/Pines Lodge, northwest of Westcliffe in Custer County, Colorado, was listed in the National Register on October 15. Built in 1898, the building is significant for its architecture as an intact example of a Shingle-style residence in a mountain resort setting. The building is further significant in the area of Ethnic Heritage/European for its association with British members of the “English Colony” near Westcliffe, Custer County, Colorado, who brought British cultural traditions to the area beginning in the 1870s and extending into the first decades of the twentieth century. It is also significant in the area of Entertainment/Recreation as the centerpiece of a summer resort operated by the Cusack family from 1911 to 1941.
 UPDATE: September 17--DOD advised today that most virtual tours, including this one, will not be offered due to technical issues. Tom Simmons, Front Range principal and a member of Historic Berkeley Regis (HBR), will participate October 11, 2021 in a Doors Open Denver virtual tour of the Howard Berkeley Park Chapel, a 1960 funeral home designed by Denver architect J. Roger Musick. HBR played a significant role in saving the building from demolition in 2019, and Front Range prepared a Denver Landmark application for the new owners in 2020. The building now houses Redemption Church Denver, as well as a Montessori school and an events center. More information and ticketing is available at the link below: mailchi.mp/denverarchitecture/doors-open-denver-tickets-on-sale-for-virtual-tours-in-person-tours-archival-tours-1647216?e=c424c48c45 Colorado Fuel and Iron Company Administrative Complex, Pueblo, Colorado was designated as a National Historic Landmark in January 2021. The administrative complex served as the operational headquarters for the Colorado Fuel and Iron Company (CF&I), a firm formed in 1892 that played an influential role in the development of the American economy through industrial extraction and production in the early twentieth century as the Trans-Mississippi West’s pioneer steelmaker and its principal coal and coke enterprise. Managers, engineers, and clerical staff within the administrative complex oversaw the day to day administration of Colorado Fuel and Iron’s multi-state industrial empire, including operating a steel and iron plant in Pueblo (completed in 1882 and comprising the nation’s first, fully integrated steel manufacturing facility west of St. Louis, a position it retained until 1942); overseeing coal, iron, and limestone mines and coke ovens in Colorado, Wyoming, New Mexico, Utah, and Oklahoma; directing the flow of eastern capital to developing western natural resources and industrial capacity, particularly through the involvement of the Rockefeller family who controlled the company from 1907 to 1944; and implementing the firm’s 1915 Employee Representation Plan, which impacted workers and work culture and stimulated the adoption of hundreds of similar measures throughout the country in the 1910s and 1920s. Designated January 2021.
In January 2021, the Secretary of the Interior designated the Klagetoh Chapter House on the Navajo Nation in northeast Arizona a National Historic Landmark. Significant for its association with Navajo political leader and public health advocate Annie Dodge Wauneka, the chapter house was constructed in 1964 and employs native sandstone quarried near by. Wauneka gained election to the Navajo Tribal Council in 1951 and served in that body until 1979. In the 1950s, she led the Navajo effort to combat an epidemic of tuberculosis on the reservation and gained national attention and praise for her advocacy on public health matters. Wauneka was awarded the Presidential Medal of Freedom in December 1963. During the 2020 Covid pandemic, the chapter house served as a testing and supply distribution site. The project was undertaken by Front Range for the National Collaborative for Women's History Sites.
Central/Keating Junior High School in Pueblo, Colorado, was listed in the National Register of Historic Places in December 2020. The school is significant in the area of Education, serving as Pueblo School District 20’s first and only junior high school from its initial construction in 1927 to 1954. The building continued as a junior high/middle school until its closure in 1982. The school reflects the district’s implementation of the 1910s and 1920s concept of educational reform through creation of the junior high school, an intermediate level facility between elementary and high schools that recognized the different social and educational needs of young teenagers. The school is also locally significant for its Architecture as a well-preserved example of the Classical Revival architectural style applied to educational buildings. It also is an illustration of a purpose-built 1920s junior high school building, including functional rooms reflecting then new teaching methods and curriculums. The school is further locally significant as a work of Pueblo architects William W. Stickney (1922 central part) and Walter F. DeMordaunt (1929 east and west wings).
Maxwell Park School. The 1912 Maxwell Park School southwest of Buena Vista was listed in the National Register in December 2020. The one-room country school is significant for its architecture and for the role it played in educating the children of surrounding ranchers. The building displays ornamental concrete block construction. Riedel/Circle S Ranch Bunkhouse. The 1930s Riedel/Circle S Ranch bunkhouse west of Buena Vista was listed in the State Register in September. The bunkhouse is for its association with dude ranching from ca. early 1930s to the ca. early 1940s. The building represents the growing popularity of dude ranching in Colorado, as it was formed by joining two existing buildings together, a ranch hand bunkhouse and a log cabin to provide accommodations for ranch guests. Jack W. and Harriet R. Riedel purchased the existing ranch property in 1930 and began dude/guest ranch activities during the summers. The building is further significant as an example of a Rustic-style dude ranch guesthouse/bunkhouse. The Rustic style was often employed in mountain settings for lodges, vacation homes, and other resort facilities. This building’s Rustic architecture displays log walls; a gable roof; a full-width porch with log posts, bracing, and railing facing a scenic view; and multiple entrances on the front, some featuring ornamented Dutch wood doors Irving Barn. The ca. 1886-88 Irving Barn south of Nathrop was listed in the State Register in September. The frame barn is significant in the area of Architecture as an example of an English frame barn in central Chaffee County, as reflected in its original rectangular shape, side-gable roof, board walls, upper story loft, and entrance on the wall of its long axis. James C. and Margaret S. Irving settled on the farm in 1886, and erected the barn. Mr. Irving became one of the most prosperous farmers in this section of Chaffee County, raising vegetables and livestock and adding more land to his holdings. The east addition illustrates the custom of adding onto an early barn to meet new needs. In this case the new space may have housed a vehicle, farm machinery, or storage space.
The 1960 Howard Berkeley Park Chapel in northwest Denver became the city's 349th individual Landmark following a unanimous vote of City Council last night. Front Range prepared the application for new owner Wamserville West LLC. Designed by prominent Denver architect J. Roger Musick, the mid-century mortuary was built by Howard Mortuary Company, a business established in the city in 1917. Contrasting with earlier funeral homes, the building featured a larger footprint and included specialized spaces for funeral services, reposing rooms, casket display areas, reception areas, and a garage for funeral vehicles. Redemption Church Denver began services in the chapel in March and a school may soon occupy the remainder of the building. Denver Community Planning and Development commented on the designation process: "This designation caps an ongoing community dialogue that began in spring 2019 when previous owners applied to demolish the building. A group of neighbors submitted an application for landmark designation that led to a series of conversations about the future of the site. A compromise was eventually reached that made way for a sale of the property to its current owners, who have pledged to preserve and adapt the building for re-use." “This outcome is the perfect example of how promoting community dialogue can lead to mutually beneficial solutions for property owners and neighbors eager to save places important to the community,” said Laura E. Aldrete, executive director of Community Planning and Development. “When we updated our demolition review process last year to provide more time for community discussion, this is exactly the kind of compromise we had in mind.” Meeting photo courtesy of Pat Defa
The Coronado Lodge in Pueblo, Colorado, was listed in the National Register of Historic Places on March 30. Built in the 1940s, the multi-building motel is significant as an example of the Pueblo Revival style, with most of its buildings composed of adobe bricks made by local adobero Jose B. Garcia. The Coronado is also notable for its association with African American heritage, for its welcoming of black patrons starting ca. 1946 and its listing in the Green Book starting in 1957. The motel is also significant for its association with commerce in Pueblo, serving as a motel form ca. 1941 until the present. The Coronado also was one of the locations featured in the 1983 film "National Lampoon's Vacation." Front Range produced the nomination for Historic Pueblo and the owners.
Update: KRCC public radio in Colorado Springs aired a story on the listing: https://www.krcc.org/post/once-listed-green-book-pueblos-coronado-motel-gains-national-historic-status?fbclid=IwAR0bkjA9H5sHlARcZG7SiFuywQ1ZVySAuSbbBlK0Y91RbSYOL6aAS9voMtg On January 17th the Colorado Historic Preservation Review Board unanimously approved forwarding the National Register district nomination for the Coronado Lodge/Coronado Motel in Pueblo, Colorado. The 1940s motel is an excellent example of the Pueblo Revival style as applied to a roadside lodging facility. Four of the five principal buildings are constructed of locally produced adobe blocks. The property is also significant in the area of Ethnic Heritage/Black for its listing in the The Negro Travelers’ Green Book, a guidebook identifying facilities hospitable to black guests. The motel was listed in the Green Book from 1957 to 1967 and began welcoming African American guests in 1946.
|
NEWSFind out what we're working on right now in Current Projects. Check back for updates. Archives
March 2024
|
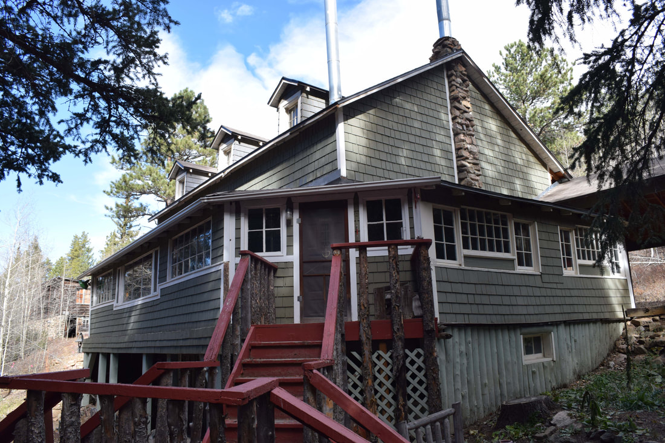

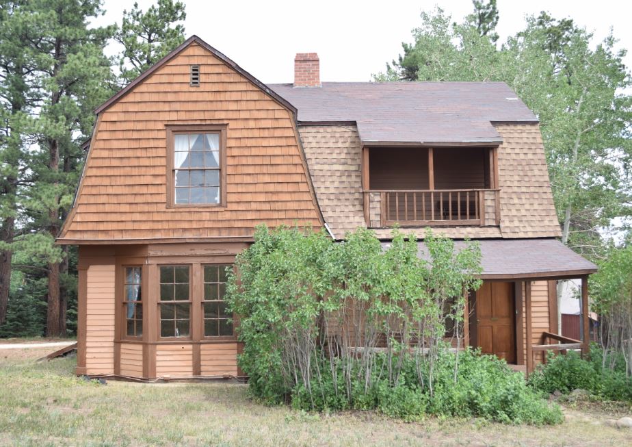
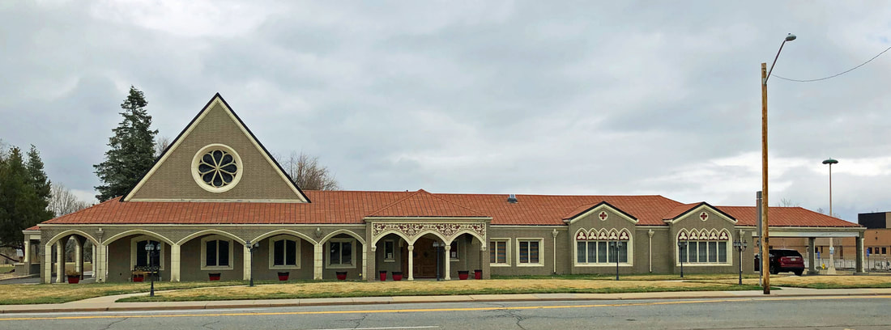
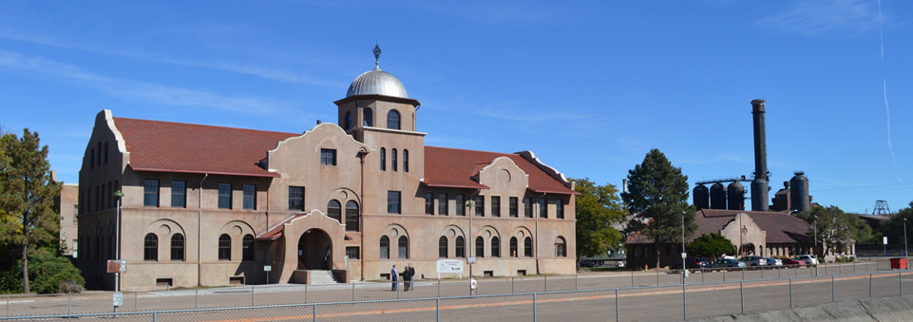
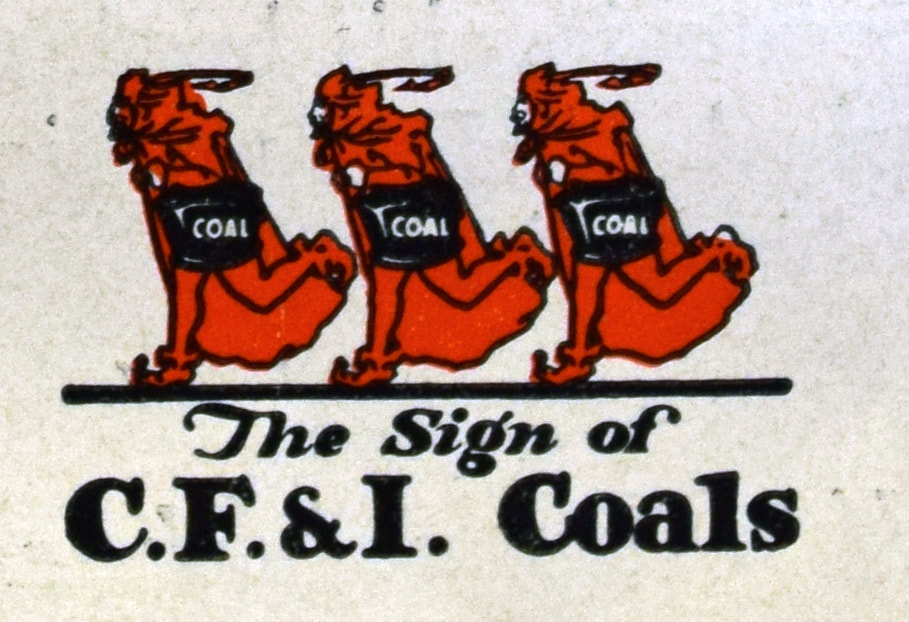
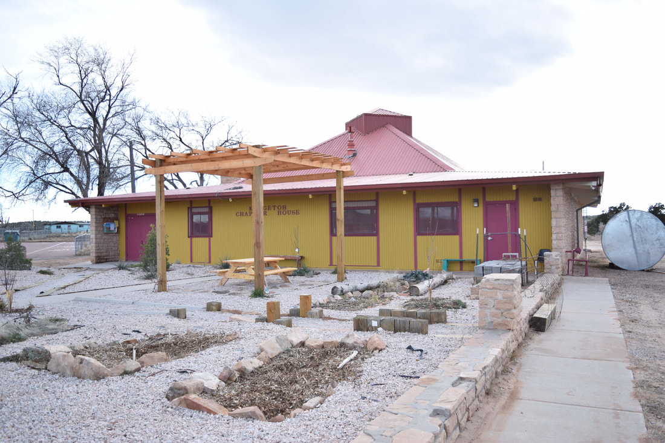
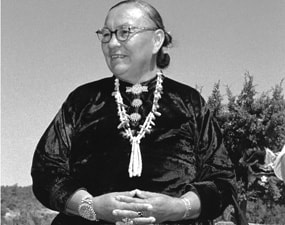
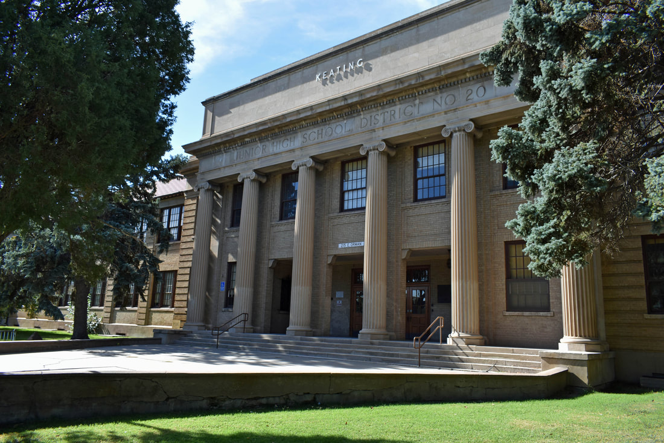
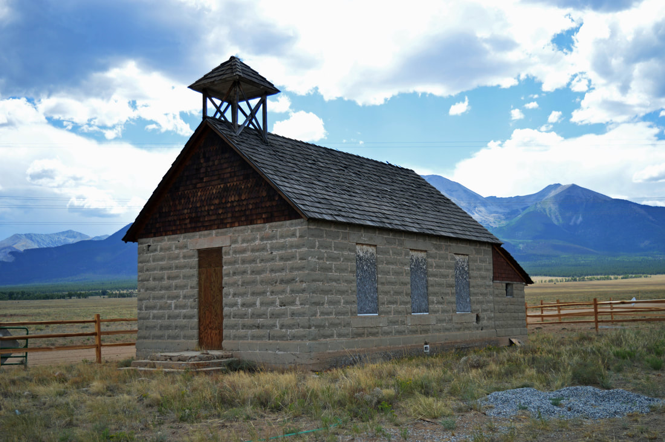
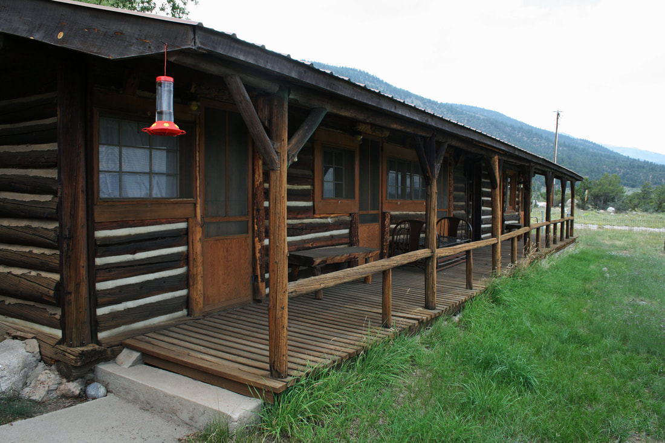
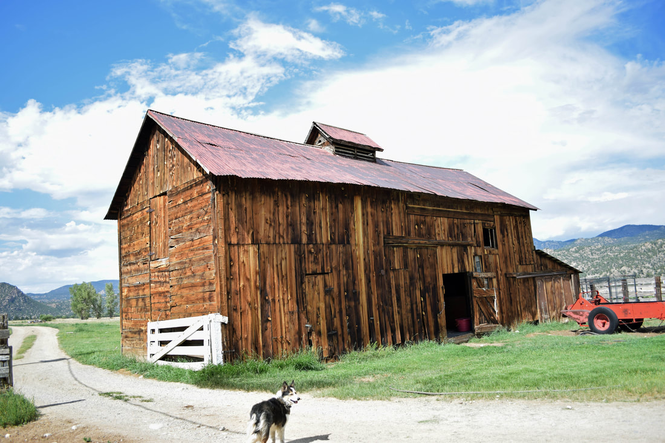
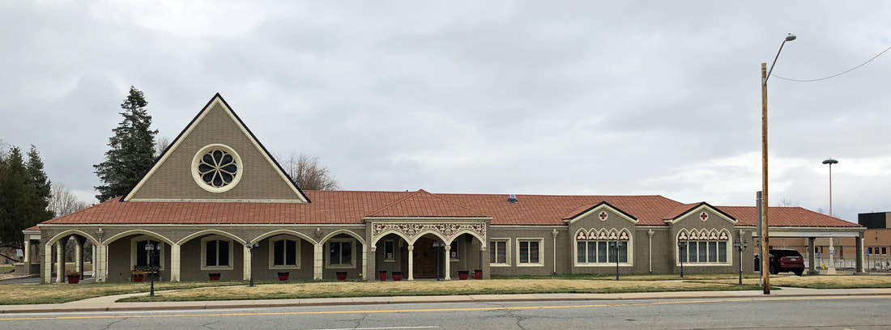
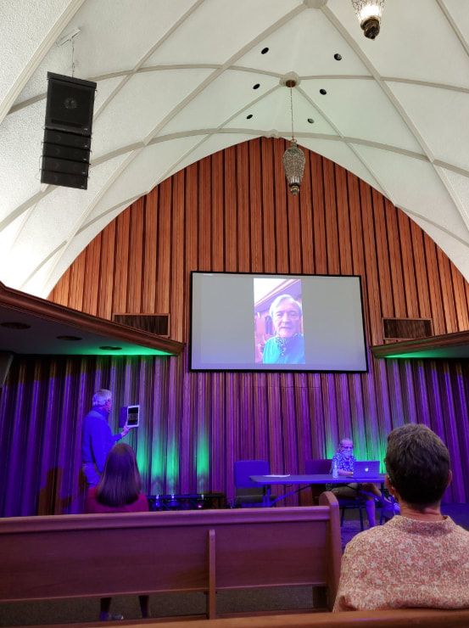
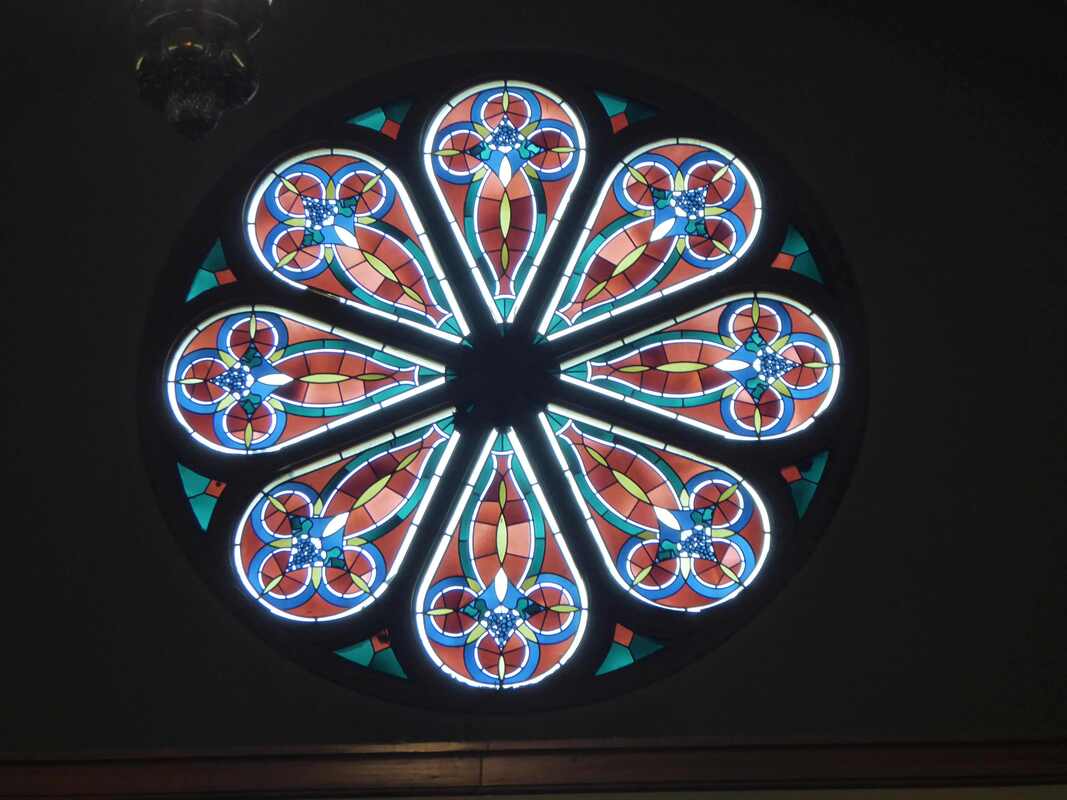
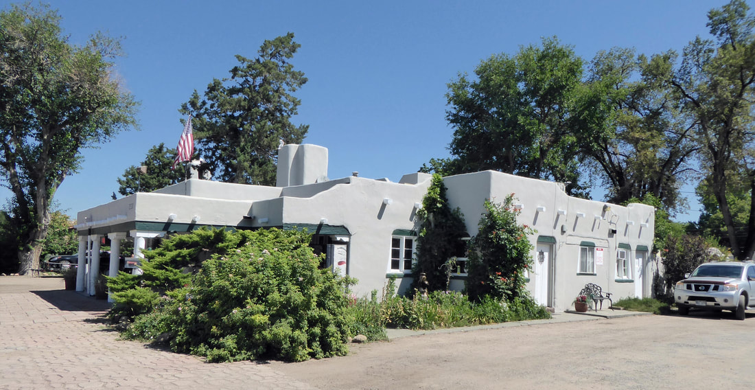
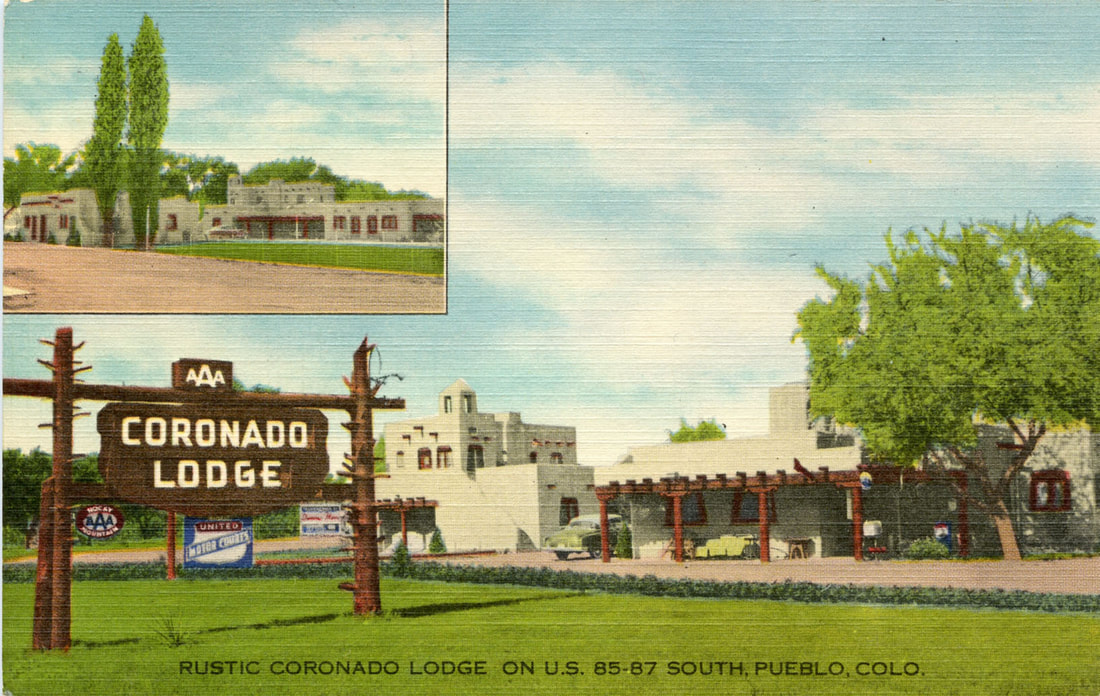
 RSS Feed
RSS Feed
